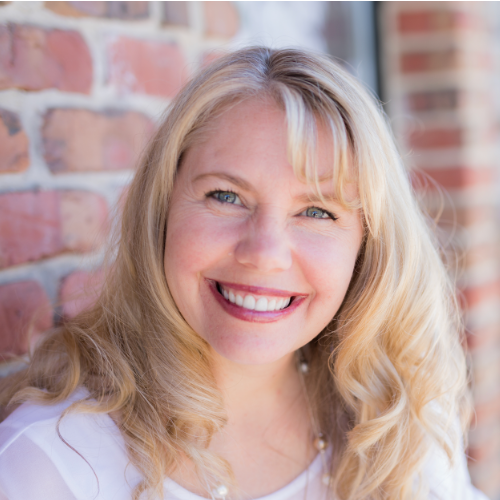$759,000
$759,000
For more information regarding the value of a property, please contact us for a free consultation.
3 Beds
2 Baths
2,355 SqFt
SOLD DATE : 04/26/2023
Key Details
Sold Price $759,000
Property Type Single Family Home
Sub Type Single Family Residence
Listing Status Sold
Purchase Type For Sale
Square Footage 2,355 sqft
Price per Sqft $322
MLS Listing ID 222141485
Sold Date 04/26/23
Bedrooms 3
Full Baths 2
HOA Fees $247/mo
HOA Y/N Yes
Year Built 1992
Lot Size 0.310 Acres
Acres 0.31
Property Sub-Type Single Family Residence
Source MLS Metrolist
Property Description
MOVE IN READY! Lake Lovers Dream Home! Exceptional Single Story Marina View home in a great location in Lake Wildwood.This spacious family home on LEVEL LOT has been ideal for large family gatherings and vacation living. Walk over to enjoy the Olympic Size Swimming Pool & the Best of 5 Beaches and Parks. After a day on the Lake, enjoy your spacious updated kitchen that opens to Family room. Quartz countertops-Stainless Steel-Gas cooktop-Tall ceilings. Then treat yourself to a Relaxing Soak in the Primary Ensuite Spa Style Freestanding Bathtub. Marina and Park views. Steps to Frisbee Golf, Boating, Fishing. So much FUN here! Vacation where you LIVE. 2CAR Garage with Epoxy floors& Plenty of Extra parking in long driveway. Lake Wildwood is an All AGES 24Hr Gated community with 325+Acre Recreational Lake,18-Hole Championship Golf Course, Lighted Tennis Courts,FIVE Parks & Beaches, Pickleball, Bocceball, Basketball Courts,Kayak, Walking Trails-COMCAST/XFINITY Internet! Near Rivers/Nature. Text for gate access
Location
State CA
County Nevada
Area 13114
Direction Pleasant Valley Rd to 2nd Gate. House on Left across from Lake & Park
Rooms
Guest Accommodations No
Master Bathroom Shower Stall(s), Soaking Tub, Tub
Master Bedroom Balcony, Closet, Ground Floor, Outside Access, Sitting Area
Living Room View
Dining Room Skylight(s), Dining/Family Combo, Space in Kitchen, Dining/Living Combo
Kitchen Pantry Closet, Quartz Counter, Skylight(s), Island, Kitchen/Family Combo
Interior
Interior Features Cathedral Ceiling, Skylight(s)
Heating Propane, Central, Wood Stove
Cooling Ceiling Fan(s), Central
Flooring Tile, See Remarks
Fireplaces Number 1
Fireplaces Type Wood Stove
Equipment Central Vac Plumbed
Appliance Gas Cook Top, Dishwasher, Disposal, Microwave
Laundry Cabinets, Sink, Inside Area
Exterior
Exterior Feature Balcony, Covered Courtyard, Dog Run
Parking Features 24'+ Deep Garage, Detached, Uncovered Parking Spaces 2+, Garage Facing Side, Guest Parking Available
Garage Spaces 2.0
Fence Back Yard, Wood
Pool Built-In, Common Facility
Utilities Available Cable Available, Propane Tank Leased, Internet Available
Amenities Available Barbeque, Playground, Pool, Clubhouse, Putting Green(s), Exercise Court, Recreation Facilities, Game Court Exterior, Golf Course, Tennis Courts, Trails, See Remarks, Park
View Panoramic, Park, Water, Lake, Marina
Roof Type Composition
Topography Level
Street Surface Paved
Porch Front Porch, Covered Deck
Private Pool Yes
Building
Lot Description Auto Sprinkler F&R, Gated Community, See Remarks, Low Maintenance
Story 1
Foundation Raised
Sewer In & Connected, Private Sewer, Public Sewer
Water Meter on Site, Public
Architectural Style Marina, Cabin
Level or Stories One
Schools
Elementary Schools Penn Valley
Middle Schools Nevada Joint Union
High Schools Penn Valley
School District Nevada
Others
HOA Fee Include MaintenanceGrounds, Security, Pool
Senior Community No
Tax ID 031-440-021-000
Special Listing Condition None
Pets Allowed Yes, Cats OK, Dogs OK
Read Less Info
Want to know what your home might be worth? Contact us for a FREE valuation!

Our team is ready to help you sell your home for the highest possible price ASAP

Bought with HomeSmart ICARE Realty

Helping real estate be simple, fun and stress-free!
1891 E Roseville Pkwy STE 180, 948 B Lincoln Way 10076 Alta Sierra Dr., Valley, CA, 95949






