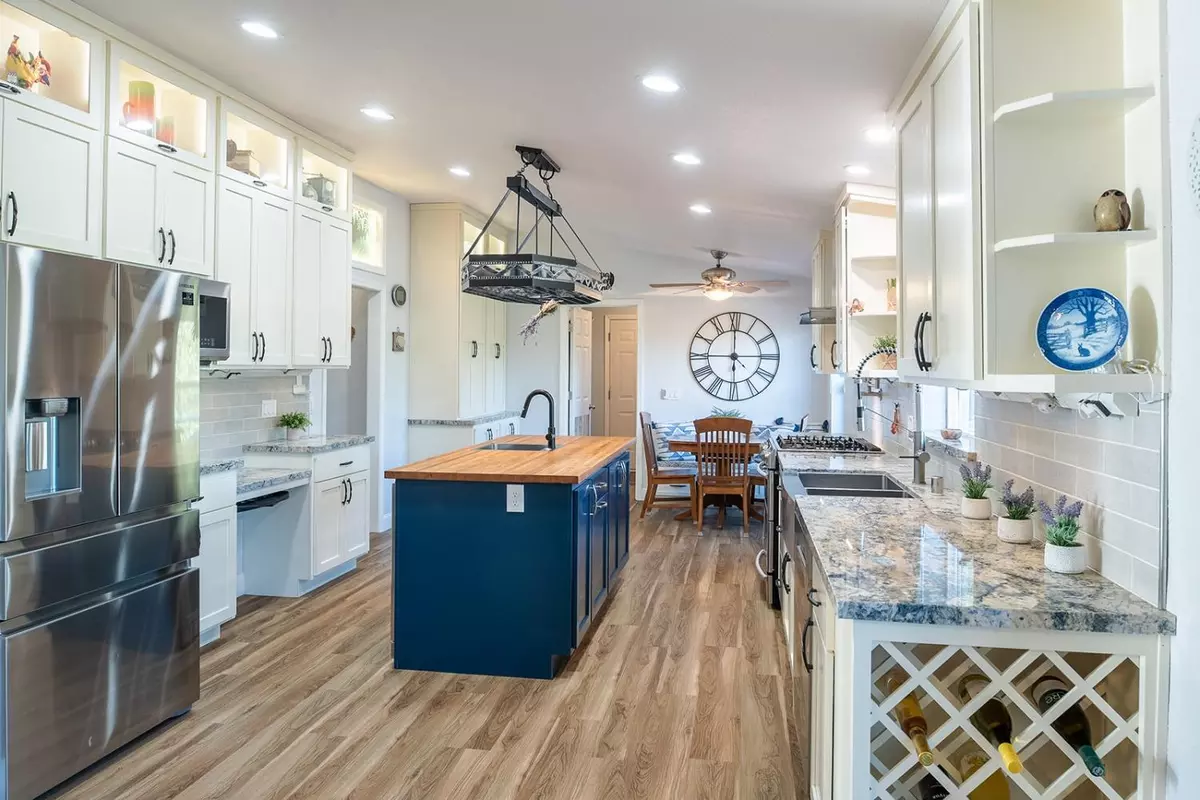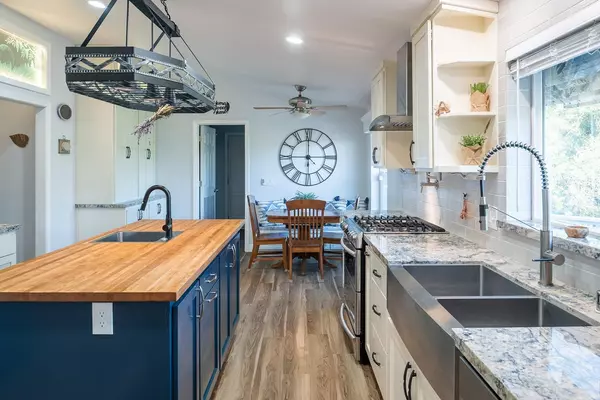$640,000
$670,000
4.5%For more information regarding the value of a property, please contact us for a free consultation.
4 Beds
2 Baths
2,565 SqFt
SOLD DATE : 05/02/2023
Key Details
Sold Price $640,000
Property Type Manufactured Home
Sub Type Manufactured Home
Listing Status Sold
Purchase Type For Sale
Square Footage 2,565 sqft
Price per Sqft $249
MLS Listing ID 222113950
Sold Date 05/02/23
Bedrooms 4
Full Baths 2
HOA Y/N No
Year Built 2004
Lot Size 5.120 Acres
Acres 5.12
Property Sub-Type Manufactured Home
Source MLS Metrolist
Property Description
Live your dream! End of road PRIVACY This updated rare 4 bedroom country property on 5 acres with Race High speed fiber optic internet, mfg home boasts gorgeous floors, tall ceilings and an open floor plan letting nature's light into every room. The gourmet kitchen has stainless appliances, farmhouse sink, large butcher block center island with a prep sink. A wood stove highlights the family room, making a cozy retreat. This master large primary bedroom has a spa style ensuite bath with dual sinks separate tub and beautiful tile shower. No detail has been spared. The large deck looks out onto views. Relax by the firepit & enjoy the evening stars. Extra large 3car garage w-metal roof & built-in workshop is prime for cars, toys or storage. RV and Boat Parking
Location
State CA
County Nevada
Area 13101
Direction I80- Hwy49 right onto E Lime Kiln Rd turns into Karen Dr turns into Alexandra Way LEFT Lawrence Way. Straight at stop sign. LEFT Brewer RIGHT Gary RIGHT Carrie RIGHT Rainbow RIGHT FayRd to sign on RIGHT until end of Road.
Rooms
Guest Accommodations No
Master Bathroom Shower Stall(s), Double Sinks, Tile, Tub
Master Bedroom Closet, Ground Floor
Living Room Cathedral/Vaulted, View
Dining Room Breakfast Nook, Formal Room, Skylight(s), Space in Kitchen, Dining/Living Combo
Kitchen Breakfast Area, Butcher Block Counters, Granite Counter, Island, Island w/Sink
Interior
Interior Features Cathedral Ceiling, Skylight(s), Storage Area(s)
Heating Central, Wood Stove
Cooling Ceiling Fan(s), Central
Flooring Carpet, Laminate, Wood
Fireplaces Number 1
Fireplaces Type Living Room, Wood Stove
Appliance Free Standing Gas Range, Gas Plumbed, Dishwasher, Dual Fuel, Wine Refrigerator
Laundry Inside Room
Exterior
Exterior Feature Dog Run, Fire Pit
Parking Features Private, Boat Storage, RV Access, RV Possible, Detached, Garage Facing Side, Guest Parking Available, Workshop in Garage
Garage Spaces 3.0
Fence Back Yard
Utilities Available Propane Tank Leased, Internet Available
View Panoramic
Roof Type Composition
Topography Level,Lot Grade Varies,Trees Few
Porch Front Porch, Covered Deck, Uncovered Deck
Private Pool No
Building
Lot Description Close to Clubhouse, Cul-De-Sac, Private, Dead End, Garden
Story 1
Foundation Raised
Sewer Septic System
Water Storage Tank, Well
Architectural Style Farmhouse
Level or Stories One
Schools
Elementary Schools Pleasant Ridge
Middle Schools Pleasant Ridge
High Schools Nevada Joint Union
School District Nevada
Others
Senior Community No
Tax ID 026-500-002-000
Special Listing Condition None
Pets Allowed Yes, Cats OK, Dogs OK
Read Less Info
Want to know what your home might be worth? Contact us for a FREE valuation!

Our team is ready to help you sell your home for the highest possible price ASAP

Bought with HomeSmart ICARE Realty

Helping real estate be simple, fun and stress-free!
1891 E Roseville Pkwy STE 180, 948 B Lincoln Way 10076 Alta Sierra Dr., Valley, CA, 95949






