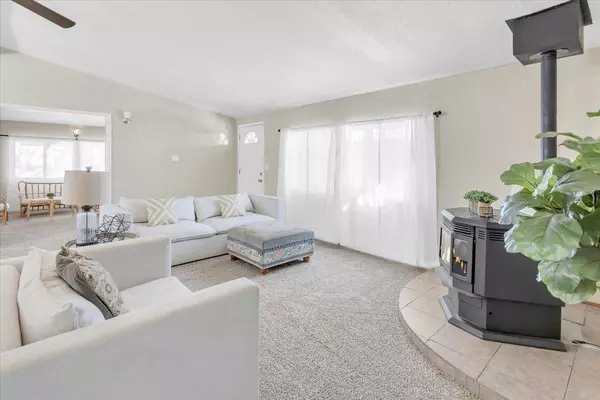$330,000
$339,000
2.7%For more information regarding the value of a property, please contact us for a free consultation.
2 Beds
2 Baths
1,196 SqFt
SOLD DATE : 03/06/2023
Key Details
Sold Price $330,000
Property Type Single Family Home
Sub Type Single Family Residence
Listing Status Sold
Purchase Type For Sale
Square Footage 1,196 sqft
Price per Sqft $275
MLS Listing ID 223006376
Sold Date 03/06/23
Bedrooms 2
Full Baths 2
HOA Fees $36/qua
HOA Y/N Yes
Originating Board MLS Metrolist
Year Built 1986
Lot Size 10,890 Sqft
Acres 0.25
Property Description
Super charming home nestled along Sullivan Creek within Lower Crystal Falls. This adorable home includes two master suites, each with a full bathroom and spacious closet! Updated bathrooms and brand new carpeting make it the perfect move-in ready home, or vacation home opportunity! The front porch and back deck are both places to enjoy the outdoors with privacy. The one-car garage includes a built-in air compressor and cabinetry, with more covered parking available under the carport. Plenty of storage with two secure sheds in the back yard. And wow - what a low maintenance yard with artificial turf and a cool rock garden. This property really has the best of both worlds with proximity to nearby towns and peaceful mountain living. View Crystal Falls waterfall from your front yard, or enjoy morning coffee next to the creek in the backyard. The neighborhood amenities include two lakes to enjoy with playgrounds, BBQ pits, tables and horseshow pits. There are tennis courts and basketball courts available, as well as the nearby Stables, which offer horseback riding and horse boarding opportunities. A clubhouse, gym and community garden offer activities galore! You will have peace of mind with a Section 1 Pest Clearance, already completed!
Location
State CA
County Tuolumne
Area 22044
Direction Take Crystal Falls Drive north from Longeway, pass the lake and the property is on your left.
Rooms
Master Bathroom Shower Stall(s), Marble, Window
Master Bedroom Ground Floor, Walk-In Closet
Living Room Deck Attached, Great Room
Dining Room Dining/Living Combo
Kitchen Pantry Cabinet, Tile Counter
Interior
Interior Features Cathedral Ceiling
Heating Pellet Stove, Propane
Cooling Ceiling Fan(s), Central, Wall Unit(s)
Flooring Carpet, Tile, Marble
Fireplaces Number 1
Fireplaces Type Living Room, Pellet Stove, Raised Hearth
Window Features Window Coverings
Appliance Free Standing Gas Range, Gas Water Heater, Hood Over Range, Dishwasher, Disposal, ENERGY STAR Qualified Appliances
Laundry Cabinets, Dryer Included, Electric, Ground Floor, Washer Included, Inside Room
Exterior
Parking Features Covered, Detached, Garage Facing Side
Garage Spaces 1.0
Carport Spaces 1
Fence Back Yard, Wood, Front Yard
Utilities Available Cable Available, Propane Tank Leased, Electric, Internet Available
Amenities Available Barbeque, Playground, Clubhouse, Game Court Exterior, Tennis Courts, Gym, See Remarks
View Woods, Mountains
Roof Type Composition
Topography Downslope,Level,Trees Many
Street Surface Asphalt,Paved
Porch Front Porch, Back Porch, Covered Deck
Private Pool No
Building
Lot Description Private, Grass Artificial, Stream Seasonal, Landscape Back, Landscape Front, Low Maintenance
Story 1
Foundation ConcretePerimeter
Sewer Septic System
Water Water District
Architectural Style Contemporary
Level or Stories One
Schools
Elementary Schools Curtis Creek
Middle Schools Curtis Creek
High Schools Sonora Union High
School District Tuolumne
Others
Senior Community No
Tax ID 081-190-014
Special Listing Condition None
Pets Allowed Yes
Read Less Info
Want to know what your home might be worth? Contact us for a FREE valuation!

Our team is ready to help you sell your home for the highest possible price ASAP

Bought with Coldwell Banker Segerstrom

Helping real estate be simple, fun and stress-free!
1891 E Roseville Pkwy STE 180, 948 B Lincoln Way 10076 Alta Sierra Dr., Valley, CA, 95949






