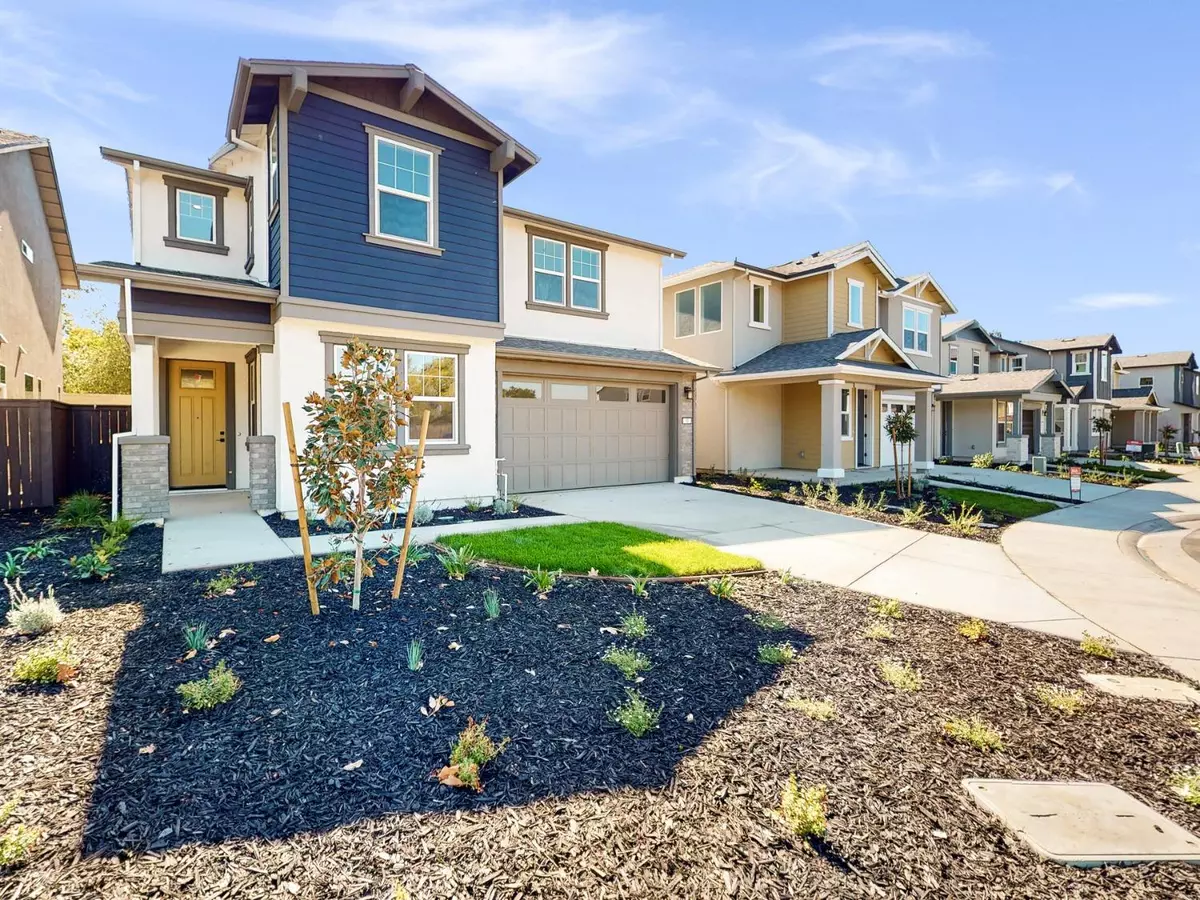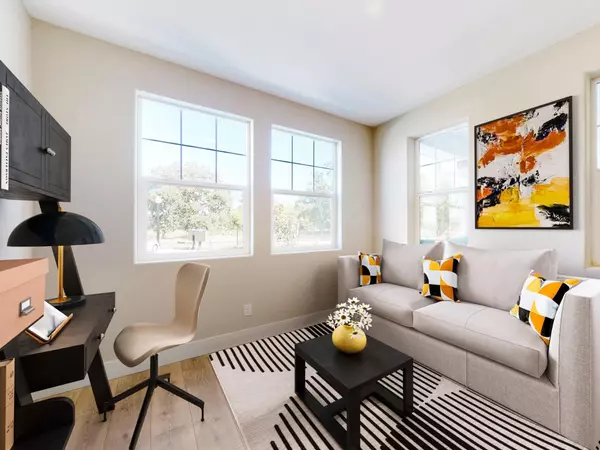$681,200
$689,990
1.3%For more information regarding the value of a property, please contact us for a free consultation.
5 Beds
4 Baths
3,024 SqFt
SOLD DATE : 03/02/2023
Key Details
Sold Price $681,200
Property Type Single Family Home
Sub Type Single Family Residence
Listing Status Sold
Purchase Type For Sale
Square Footage 3,024 sqft
Price per Sqft $225
Subdivision Artisan At The Cove
MLS Listing ID 222022181
Sold Date 03/02/23
Bedrooms 5
Full Baths 4
HOA Fees $171/mo
HOA Y/N Yes
Originating Board MLS Metrolist
Lot Size 3,949 Sqft
Acres 0.0907
Property Description
Stunning QUICK MOVE-IN Residence 4 at prestigious new community, Artisan at The Cove! This two-story home is located on a serene court and features a charming front porch and foyer upon entry, 5 bedrooms with 1 bedroom and full bath on the first-floor including a nice sized walk-in closet. The expansive open-concept kitchen and great room makes prepping meals and maximizing family time easy. Enjoy a Pocket Office tucked away in the back of the home for privacy. Upgrades include laminate and tile flooring throughout, quartz counters in kitchen with full tile backsplash, BBQ gas stub in backyard, and designer two-tone paint. This home has storage and closets galore! Clubhouse includes a Junior Olympic size pool, fitness center, shaded BBQ areas and more all located just a few short minutes from vibrant Downtown Sacramento.
Location
State CA
County Sacramento
Area 10833
Direction Exit W El Camino Avenue from I-5 North. Right onto North Cove Street. Right onto Endsley Avenue. Right onto Mossy Creek Street to subject property on Lemon Twist Court
Rooms
Master Bathroom Shower Stall(s), Double Sinks, Soaking Tub, Walk-In Closet, Window
Living Room Great Room
Dining Room Dining Bar, Dining/Family Combo
Kitchen Pantry Closet, Island w/Sink, Kitchen/Family Combo
Interior
Heating Central
Cooling Central
Flooring Carpet, Laminate, Tile
Appliance Built-In Electric Oven, Hood Over Range, Dishwasher, Disposal, Microwave, Plumbed For Ice Maker
Laundry Inside Room
Exterior
Garage Attached, Garage Facing Front
Garage Spaces 2.0
Utilities Available Public
Amenities Available Barbeque, Playground, Pool, Clubhouse, Recreation Facilities, Exercise Room, Game Court Exterior, Gym, Park
Roof Type Composition
Topography Level
Street Surface Paved
Porch Front Porch
Private Pool No
Building
Lot Description Court, Curb(s)/Gutter(s), Landscape Front
Story 2
Foundation Slab
Builder Name Beazer Homes
Sewer In & Connected
Water Public
Schools
Elementary Schools Natomas Unified
Middle Schools Natomas Unified
High Schools Natomas Unified
School District Sacramento
Others
HOA Fee Include Pool
Senior Community No
Tax ID 225-3240-026-0000
Special Listing Condition Other
Read Less Info
Want to know what your home might be worth? Contact us for a FREE valuation!

Our team is ready to help you sell your home for the highest possible price ASAP

Bought with Trancore Estates Inc

Helping real estate be simple, fun and stress-free!
1891 E Roseville Pkwy STE 180, 948 B Lincoln Way 10076 Alta Sierra Dr., Valley, CA, 95949






