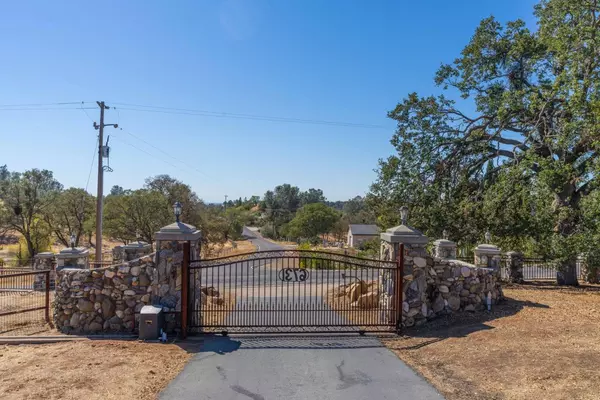$640,000
$675,000
5.2%For more information regarding the value of a property, please contact us for a free consultation.
3 Beds
3 Baths
2,900 SqFt
SOLD DATE : 03/01/2023
Key Details
Sold Price $640,000
Property Type Single Family Home
Sub Type Single Family Residence
Listing Status Sold
Purchase Type For Sale
Square Footage 2,900 sqft
Price per Sqft $220
MLS Listing ID 222126219
Sold Date 03/01/23
Bedrooms 3
Full Baths 3
HOA Y/N No
Originating Board MLS Metrolist
Year Built 1988
Lot Size 3.350 Acres
Acres 3.35
Property Description
This Beautiful country property offers it all. These 3 bed 3 bath home sits on the top of the 3.35 acer parcel offering views of the hills and valley from your covered deck. The front of the property is fenced with decorative rock pillars and a grand entrance while the rest of the property is fenced and cross fenced with custom pipe welded fencing perfect for containing your animals. Lower part of the property offers additional entrance, hay storage shelter and irrigated for ease of use while maintaining your animals. Circular driveway wraps around the house for easy access around property, two detached carports for RV/boat, additional detached metal 1 car garage/shop and 2 tool sheds. Main level of home features an open plan, 3 bed 2 bath, newer roof, custom Anderson wood frame windows, newer exterior paint and living area/formal living area with duel sided rock fireplace/wood stove that boasts vaulted ceiling with tongue/grove. Basement offers an electric chair ride that will take up and down the stairs if needed and offers its own ground floor ingress/egress and has a full bathroom Basement also offers a separate approx. 14x 10 finished room that is currently a train room. Basement could easily be used as a second living area or workshop.
Location
State CA
County Calaveras
Area 22033
Direction HWY 26 to Garner, left on Baldwin, Right on McCauley
Rooms
Family Room Cathedral/Vaulted
Basement Full
Master Bathroom Shower Stall(s), Double Sinks, Jetted Tub, Marble, Walk-In Closet, Window
Master Bedroom Walk-In Closet
Living Room Cathedral/Vaulted
Dining Room Formal Room, Dining Bar, Dining/Family Combo, Space in Kitchen
Kitchen Island, Kitchen/Family Combo, Tile Counter
Interior
Interior Features Cathedral Ceiling
Heating Central, Fireplace(s), Wood Stove
Cooling Ceiling Fan(s), Central
Flooring Carpet, Linoleum, Tile
Fireplaces Number 2
Fireplaces Type Living Room, Stone, Family Room, Wood Burning, Wood Stove
Equipment Central Vacuum
Window Features Dual Pane Full
Appliance Built-In Electric Range, Dishwasher, Disposal, Microwave, Electric Cook Top
Laundry Cabinets, In Garage
Exterior
Parking Features 24'+ Deep Garage, Boat Storage, RV Storage
Garage Spaces 2.0
Fence Cross Fenced, Fenced, Other
Utilities Available Propane Tank Leased, Electric
View Valley, Hills
Roof Type Shingle,Composition
Topography Level,Lot Sloped,Trees Many
Street Surface Paved
Private Pool No
Building
Lot Description Landscape Back, Landscape Front
Story 1
Foundation ConcretePerimeter
Sewer Septic System
Water Public
Architectural Style Contemporary
Schools
Elementary Schools Calaveras Unified
Middle Schools Calaveras Unified
High Schools Calaveras Unified
School District Calaveras
Others
Senior Community No
Tax ID 070-015-014
Special Listing Condition None
Read Less Info
Want to know what your home might be worth? Contact us for a FREE valuation!

Our team is ready to help you sell your home for the highest possible price ASAP

Bought with Schaffer & Company, Realtors
Helping real estate be simple, fun and stress-free!
1891 E Roseville Pkwy STE 180, 948 B Lincoln Way 10076 Alta Sierra Dr., Valley, CA, 95949






