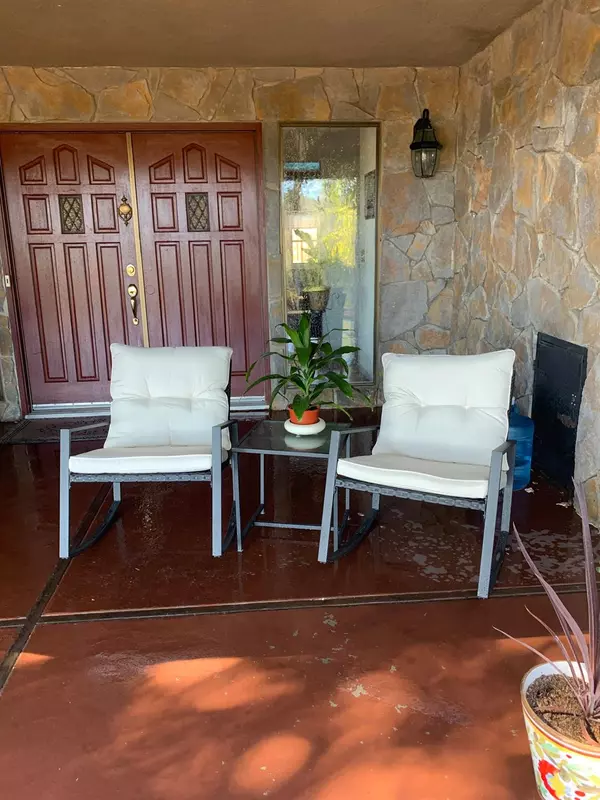$785,000
$849,000
7.5%For more information regarding the value of a property, please contact us for a free consultation.
4 Beds
3 Baths
5,864 SqFt
SOLD DATE : 12/19/2022
Key Details
Sold Price $785,000
Property Type Multi-Family
Sub Type 3+ Houses on Lot
Listing Status Sold
Purchase Type For Sale
Square Footage 5,864 sqft
Price per Sqft $133
Subdivision Bullpine Acres
MLS Listing ID 222014651
Sold Date 12/19/22
Bedrooms 4
Full Baths 3
HOA Y/N No
Originating Board MLS Metrolist
Year Built 1978
Lot Size 1.400 Acres
Acres 1.4
Property Description
One of a kind family compound or home with two rentals. Large employer work force housing? 4005 square foot home with additional 870 square foot dwelling unit (ADU) and separate 2 bedroom, 1148 square foot bungalow. The large 4005 square foot home features 4 bedrooms, 3 full baths, 2 master bedrooms, living room with fireplace, den with fireplace, dining room, sun room with wood stove, and a 20 X 40 foot pool (with views of surrounding park like setting), The 870 square foot ADU features two bedrooms, one bath and an office. Separate side entrance. The bungalow features 2 bedrooms, 1 bath, and a private gated yard. Separate PGE meter. All this on 1.4 acres with open space and views of town while bordered by agricultural land. Bonus sleeping room in one half of the shop for overnight guests. Adjoining one acre view lot for sale for $99,000 with all utilities in and ready to build. New paint inside and out most of the buildings. All new roofs and ready for solar.
Location
State CA
County Tuolumne
Area 22042
Direction Take Highway 108 to Mono Way turnoff. Go left on Mono Way. Go right on Greenley Road. Go right on Cabezut Road. Go to second entrance of Covey Circle and turn left. Go to Luke Court and turn right.
Rooms
Master Bathroom Closet, Double Sinks, Soaking Tub, Sunken Tub, Tile, Multiple Shower Heads, Walk-In Closet, Window
Master Bedroom Outside Access
Living Room Great Room
Dining Room Dining/Family Combo
Kitchen Breakfast Area, Butcher Block Counters, Pantry Closet, Island
Interior
Interior Features Formal Entry, Storage Area(s), Wet Bar
Heating Pellet Stove, Propane, Central, Fireplace Insert, Fireplace(s), Wood Stove, MultiUnits
Cooling Ceiling Fan(s), Central, MultiUnits
Flooring Carpet, Simulated Wood, Tile, Vinyl
Fireplaces Number 7
Fireplaces Type Brick, Pellet Stove, Raised Hearth, Wood Burning, Wood Stove
Equipment Intercom, MultiPhone Lines
Window Features Dual Pane Full,Window Coverings,Window Screens
Appliance Free Standing Refrigerator, Hood Over Range, Dishwasher, Disposal, Microwave, Electric Water Heater, Free Standing Electric Range
Laundry Cabinets, Dryer Included, Electric, Ground Floor, Washer Included, Inside Room
Exterior
Exterior Feature Uncovered Courtyard
Parking Features No Garage, Uncovered Parking Spaces 2+, Guest Parking Available
Fence Back Yard, Chain Link, Fenced, Wood, Full
Pool Built-In, On Lot, Gunite Construction
Utilities Available Propane Tank Leased, Dish Antenna, Public, Electric, Underground Utilities
View City Lights, Forest, Hills
Roof Type Composition
Topography Downslope,Level,Trees Few,Upslope
Street Surface Asphalt,Paved
Porch Front Porch, Covered Patio, Enclosed Patio
Private Pool Yes
Building
Lot Description Manual Sprinkler Rear, Cul-De-Sac, Private, Dead End, Secluded, Garden, Shape Regular, Greenbelt, Landscape Back, Landscape Front, Low Maintenance
Story 1
Foundation Slab
Builder Name Beckwith
Sewer Sewer Connected
Water Meter on Site, Water District
Architectural Style Contemporary
Level or Stories One
Schools
Elementary Schools Sonora
Middle Schools Sonora
High Schools Sonora Union High
School District Tuolumne
Others
Senior Community No
Tax ID 044-510-021
Special Listing Condition None
Pets Allowed Service Animals OK, Cats OK, Dogs OK
Read Less Info
Want to know what your home might be worth? Contact us for a FREE valuation!

Our team is ready to help you sell your home for the highest possible price ASAP

Bought with Non-MLS Office

Helping real estate be simple, fun and stress-free!
1891 E Roseville Pkwy STE 180, 948 B Lincoln Way 10076 Alta Sierra Dr., Valley, CA, 95949






