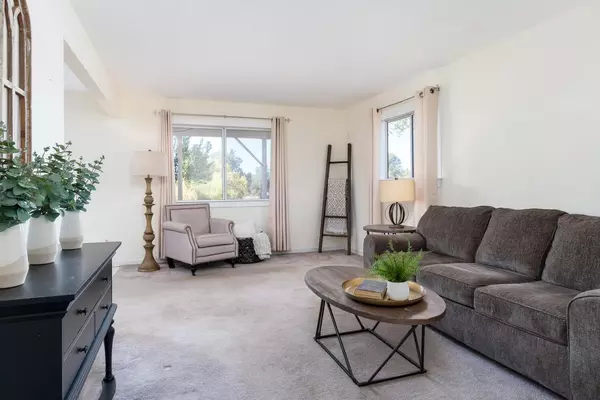$493,000
$525,000
6.1%For more information regarding the value of a property, please contact us for a free consultation.
4 Beds
2 Baths
1,760 SqFt
SOLD DATE : 11/21/2022
Key Details
Sold Price $493,000
Property Type Single Family Home
Sub Type Single Family Residence
Listing Status Sold
Purchase Type For Sale
Square Footage 1,760 sqft
Price per Sqft $280
MLS Listing ID 222116003
Sold Date 11/21/22
Bedrooms 4
Full Baths 2
HOA Fees $40/ann
HOA Y/N Yes
Originating Board MLS Metrolist
Year Built 1976
Lot Size 5.060 Acres
Acres 5.06
Property Description
Make your way up a long private driveway that leads you to this charming 4 bedroom home set on 5 acres. Lovely front door greets you as you make your way into the spacious floor plan that has natural light flooding in through the large picture windows. Light and bright kitchen features a pantry closet, tile countertops, breakfast nook and an abundance of cabinetry. Take advantage of having spacious bedrooms with lots of closet space. Head outside and you will find a pergola covered patio, balcony and lush trees. 5 acre property features a large pasture perfect for horses and farm animals and storage shed. Enjoy being close to Hwy 50 for an easy commute, award winning schools, entertainment, shopping, dining and more!
Location
State CA
County El Dorado
Area 12603
Direction Head East on Hwy 50 and take exit 39 for Shingle Springs Drive. Turn left onto Shingle Springs Drive. Go through the gated entry and the home will be on the left.
Rooms
Living Room View
Dining Room Dining/Family Combo
Kitchen Pantry Closet, Tile Counter
Interior
Heating MultiUnits
Cooling Ceiling Fan(s), MultiUnits
Flooring Carpet, Laminate
Appliance Free Standing Refrigerator, Dishwasher, Disposal, Self/Cont Clean Oven, Free Standing Electric Range
Laundry Cabinets, In Garage
Exterior
Exterior Feature Balcony
Parking Features Attached, RV Possible, Garage Facing Side
Garage Spaces 2.0
Fence Partial
Utilities Available Dish Antenna
Amenities Available None
Roof Type Composition
Topography Snow Line Below,Lot Grade Varies,Trees Many
Porch Covered Patio
Private Pool No
Building
Lot Description Gated Community, Landscape Misc
Story 2
Foundation Slab
Sewer Septic System
Water Well
Level or Stories Two
Schools
Elementary Schools Buckeye Union
Middle Schools Buckeye Union
High Schools El Dorado Union High
School District El Dorado
Others
Senior Community No
Tax ID 319-091-046-000
Special Listing Condition None
Read Less Info
Want to know what your home might be worth? Contact us for a FREE valuation!

Our team is ready to help you sell your home for the highest possible price ASAP

Bought with RE/MAX Gold Folsom

Helping real estate be simple, fun and stress-free!
1891 E Roseville Pkwy STE 180, 948 B Lincoln Way 10076 Alta Sierra Dr., Valley, CA, 95949






