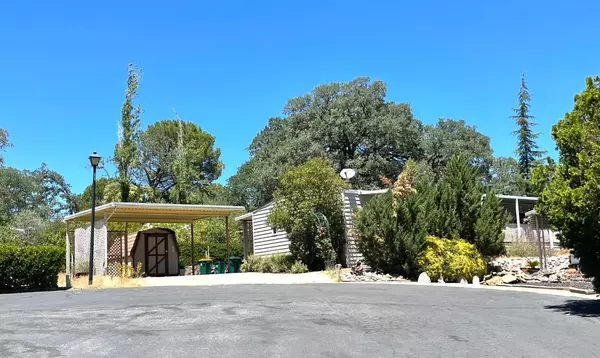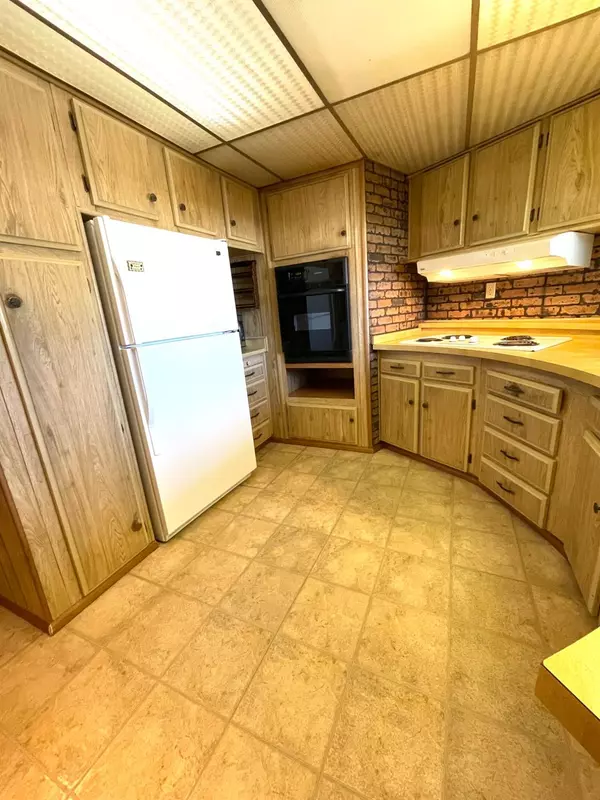$150,000
$174,000
13.8%For more information regarding the value of a property, please contact us for a free consultation.
2 Beds
2 Baths
1,560 SqFt
SOLD DATE : 11/17/2022
Key Details
Sold Price $150,000
Property Type Manufactured Home
Sub Type Double Wide
Listing Status Sold
Purchase Type For Sale
Square Footage 1,560 sqft
Price per Sqft $96
MLS Listing ID 222091426
Sold Date 11/17/22
Bedrooms 2
Full Baths 2
HOA Y/N No
Originating Board MLS Metrolist
Land Lease Amount 820.0
Year Built 1981
Property Description
Priced Reduced over $55k!! This is a well kept home in Greenstone Estates 55+ community. 2 bedrooms + 2 full baths, Spacious kitchen w/newer (2017) oven, refrigerator included & abundant storage opens to the family room with built in desk. Formal dining room w/built in hutch opens to the living room. Utility room w/sink + pantry closet, folding counter, craft area & tons of cabinets. Peaceful + quiet cul-de-sac location with large lot; room for gardening . Relax on the covered front or rear porches with privacy plus a 2-car covered carport & storage shed. Home backs up to nature and views of the Sierras + water.
Location
State CA
County El Dorado
Area 12603
Direction Mother Lode Road to Old French Town Road - Take a Left into the park - Take the first Left to the address.
Rooms
Family Room Deck Attached
Living Room Deck Attached
Dining Room Kitchen/Family Combo, Dining Bar, Formal Area
Kitchen Synthetic Counter
Interior
Heating Pellet Stove
Cooling Ceiling Fan(s), Central
Flooring Carpet, Vinyl, Linoleum
Fireplaces Number 1
Fireplaces Type Circulating, Pellet Stove, Family Room, Free Standing
Window Features Dual Pane Full
Appliance Built-In Electric Oven, Dishwasher, Disposal, Plumbed For Ice Maker, Electric Cook Top
Laundry Dryer Included, Washer Included
Exterior
Exterior Feature Carport Awning, Storage Area
Parking Features Side-by-Side, No Garage
Carport Spaces 2
Utilities Available Individual Electric Meter, Individual Gas Meter
View Water, Mountains
Roof Type Composition
Topography Level
Accessibility AccessibleApproachwithRamp
Porch Covered Deck, Porch Ramp
Total Parking Spaces 2
Building
Lot Description Corner, Cul-De-Sac
Foundation Other
Sewer Sewer Connected
Water Public
Schools
Elementary Schools Buckeye Union
Middle Schools Buckeye Union
High Schools El Dorado Union High
School District El Dorado
Others
Senior Community Yes
Special Listing Condition None
Pets Allowed Yes
Read Less Info
Want to know what your home might be worth? Contact us for a FREE valuation!

Our team is ready to help you sell your home for the highest possible price ASAP

Bought with Wesely & Associates Inc.

Helping real estate be simple, fun and stress-free!
1891 E Roseville Pkwy STE 180, 948 B Lincoln Way 10076 Alta Sierra Dr., Valley, CA, 95949






