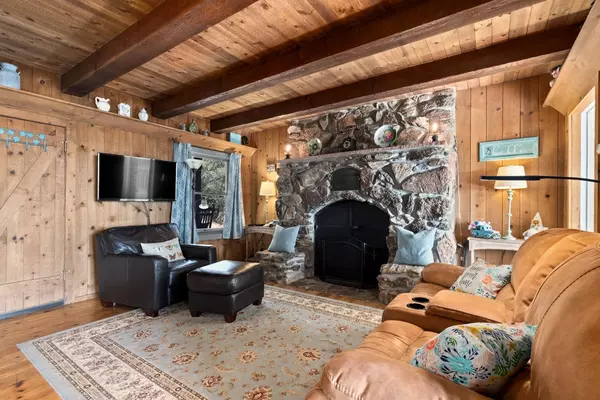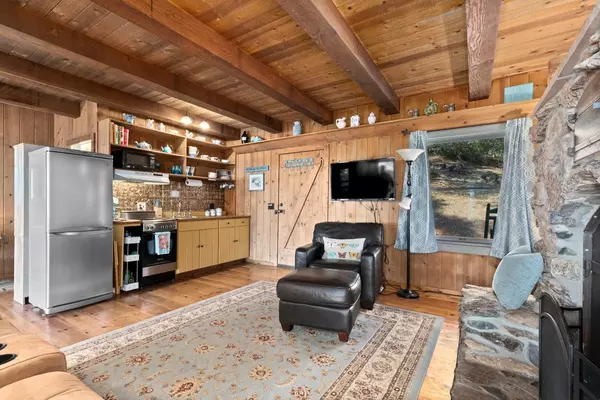$388,000
$385,000
0.8%For more information regarding the value of a property, please contact us for a free consultation.
1 Bed
1 Bath
612 SqFt
SOLD DATE : 11/04/2022
Key Details
Sold Price $388,000
Property Type Single Family Home
Sub Type Single Family Residence
Listing Status Sold
Purchase Type For Sale
Square Footage 612 sqft
Price per Sqft $633
MLS Listing ID 222133288
Sold Date 11/04/22
Bedrooms 1
Full Baths 1
HOA Y/N No
Originating Board MLS Metrolist
Year Built 1987
Lot Size 2.110 Acres
Acres 2.11
Property Description
Welcome home to 4270 French Creek Road! This cabin in the woods is nestled into the golden foothills of Shingle Springs and offers a peaceful story book atmosphere. Enjoy the feeling of being in the countryside while only being a couple minutes away from Highway 50 and town. This home is a dream featuring serene views, sprawling property, and mature trees. The private 612 SqFt home offers a quaint space with 1 comfortable bedroom, 1 bath, a kitchen/ living combo, and a dining room that opens up to an attached patio overlooking the valley and foothills. A large wood burning fireplace at the center of the living room brings home the cabin feel. The parcel is a little over 2 acres of space and has been meticulously cleared and maintained. Plenty of flat space around the home makes it possible for an addition/ garage/ or landscaping. Ample amount of storage or kids play area in attic above living space. Come see what this charming cottage off of French Creek Road has to offer today!
Location
State CA
County El Dorado
Area 12603
Direction From Highway 50. Take exit to Ponderosa Rd. Continue onto Mother Lode Dr. Right onto French Creek. On the right side.
Rooms
Living Room Deck Attached, Open Beam Ceiling
Dining Room Dining/Family Combo
Kitchen Kitchen/Family Combo
Interior
Heating Central
Cooling Central
Flooring Carpet, Linoleum, Wood
Fireplaces Number 1
Fireplaces Type Stone, Wood Burning
Laundry Other
Exterior
Parking Features No Garage, RV Possible
Fence Back Yard
Utilities Available Electric
View River, Valley
Roof Type Metal
Private Pool No
Building
Lot Description Private, Low Maintenance
Story 1
Foundation Raised
Sewer Septic System
Water Public
Schools
Elementary Schools Buckeye Union
Middle Schools Buckeye Union
High Schools El Dorado Union High
School District El Dorado
Others
Senior Community No
Tax ID 090-310-028-000
Special Listing Condition None
Read Less Info
Want to know what your home might be worth? Contact us for a FREE valuation!

Our team is ready to help you sell your home for the highest possible price ASAP

Bought with Folsom Lake Realty

Helping real estate be simple, fun and stress-free!
1891 E Roseville Pkwy STE 180, 948 B Lincoln Way 10076 Alta Sierra Dr., Valley, CA, 95949






