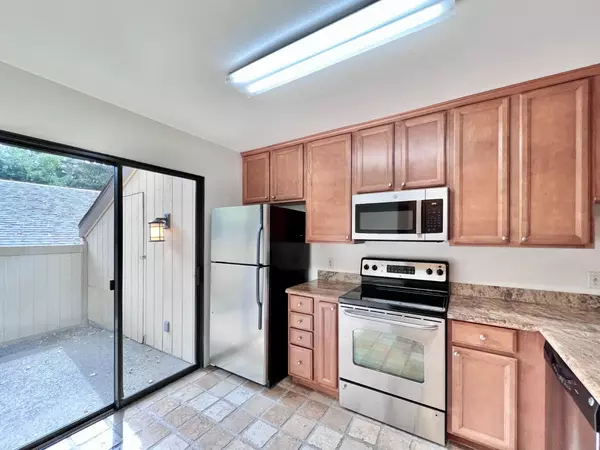$315,000
$325,000
3.1%For more information regarding the value of a property, please contact us for a free consultation.
2 Beds
2 Baths
1,254 SqFt
SOLD DATE : 11/03/2022
Key Details
Sold Price $315,000
Property Type Condo
Sub Type Condominium
Listing Status Sold
Purchase Type For Sale
Square Footage 1,254 sqft
Price per Sqft $251
Subdivision Woodside Condos
MLS Listing ID 222104608
Sold Date 11/03/22
Bedrooms 2
Full Baths 1
HOA Fees $523/mo
HOA Y/N Yes
Originating Board MLS Metrolist
Year Built 2000
Property Description
Alicante! Come live in this secluded enclave in the Arden area. Incredible park-like feel with large mature shade trees throughout in a private, gated community. You are welcomed by your own gated courtyard and as you walk through the front door you you won't be disappointed by the view through a large sliding glass door that looks onto a generous rear patio. The roomy bedrooms are fantastic and you will love the vaulted airy vaulted ceiling in the Master. An upstairs laundry area is an added bonus. Enjoy the community clubhouse which includes a gated pool and spa. Located near excellent freeway access, shopping, dining, and the American River Parkway, it is also a stone's throw away from Sac State. **The HVAC system and ducting were replaced in September 2022.**
Location
State CA
County Sacramento
Area 10825
Direction Howe Avenue, East on Sierra Blvd, Right on Woodside Oaks to address.
Rooms
Living Room Sunken
Dining Room Formal Area
Kitchen Granite Counter
Interior
Interior Features Cathedral Ceiling
Heating Central
Cooling Ceiling Fan(s), Central
Flooring Carpet
Fireplaces Number 1
Fireplaces Type Living Room, Wood Burning
Window Features Dual Pane Full
Appliance Free Standing Refrigerator, Dishwasher, Disposal, Microwave, Free Standing Electric Range
Laundry Laundry Closet, Upper Floor
Exterior
Exterior Feature Uncovered Courtyard, Entry Gate
Garage No Garage, Assigned, Covered
Carport Spaces 1
Pool Built-In, Common Facility, Fenced, Gunite Construction
Utilities Available Public, Electric
Amenities Available Pool, Clubhouse, Exercise Room, Spa/Hot Tub
Roof Type Composition
Porch Uncovered Patio
Private Pool Yes
Building
Lot Description Low Maintenance
Story 2
Foundation Slab
Sewer In & Connected
Water Water District, Public
Schools
Elementary Schools San Juan Unified
Middle Schools San Juan Unified
High Schools San Juan Unified
School District Sacramento
Others
HOA Fee Include MaintenanceExterior, MaintenanceGrounds, Sewer, Trash
Senior Community No
Restrictions Board Approval,Signs,Exterior Alterations,Parking
Tax ID 294-0270-001-0101
Special Listing Condition None
Read Less Info
Want to know what your home might be worth? Contact us for a FREE valuation!

Our team is ready to help you sell your home for the highest possible price ASAP

Bought with Realty One Group Complete

Helping real estate be simple, fun and stress-free!
1891 E Roseville Pkwy STE 180, 948 B Lincoln Way 10076 Alta Sierra Dr., Valley, CA, 95949






