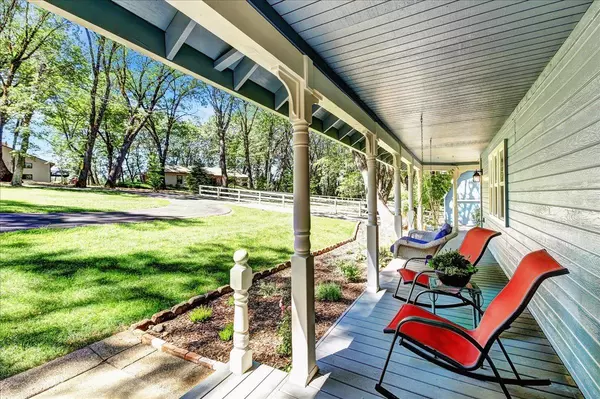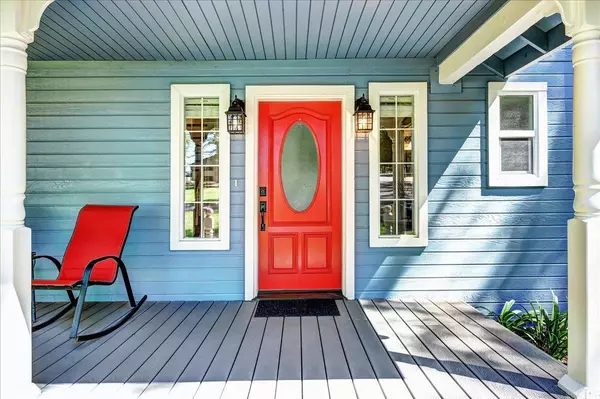$935,000
$949,000
1.5%For more information regarding the value of a property, please contact us for a free consultation.
5 Beds
6 Baths
3,400 SqFt
SOLD DATE : 09/27/2022
Key Details
Sold Price $935,000
Property Type Multi-Family
Sub Type 2 Houses on Lot
Listing Status Sold
Purchase Type For Sale
Square Footage 3,400 sqft
Price per Sqft $275
MLS Listing ID 222080621
Sold Date 09/27/22
Bedrooms 5
Full Baths 4
HOA Fees $30/mo
HOA Y/N Yes
Originating Board MLS Metrolist
Year Built 1988
Lot Size 3.560 Acres
Acres 3.56
Property Description
Picturesque Modern Victorian Farmhouse recently remodeled & updated to today's style values. Ideally located in a prestigious neighborhood a few minutes from town. A quintessential Front Porch, beautiful wainscot, crown moulding & glowing hardwoods are highlights. Wonderful all new Kitchen w/Center Isle,Custom Cabinetry,Quartz Counters, stylish backsplash & SS appliances.Living Room w/ wood stove is blessed w/natural light. Remarkable Primary Suite w/built turret sitting area, private balcony & stunning spa-like bath replete w/ free-standing tub, open shower & designer tile.2nd ensuite bedroom for comfortable living. All baths updated! Large deck overlooks serene yard. PLUS 2 BEDROOM GUESTHOUSE and LARGE WORKSHOP/2nd GARAGE & a sweet studio w/bath. Completely usable flat acreage is ideal for gardens, horses & recreation.Generator & H/S Internet. Great family compound or income generating potential. RV parking with full hookups including 30amp & 50amp service
Location
State CA
County Nevada
Area 13105
Direction Idaho Maryland to Madrone Forest
Rooms
Master Bathroom Shower Stall(s), Double Sinks, Soaking Tub, Low-Flow Toilet(s), Tile, Walk-In Closet, Quartz, Window
Master Bedroom Balcony, Closet, Walk-In Closet, Sitting Area
Living Room View
Dining Room Dining Bar, Dining/Family Combo, Space in Kitchen
Kitchen Pantry Cabinet, Quartz Counter, Island, Kitchen/Family Combo
Interior
Interior Features Formal Entry, Storage Area(s)
Heating Propane, Central, Wood Stove
Cooling Ceiling Fan(s), Central, Whole House Fan
Flooring Carpet, Tile, Wood
Fireplaces Number 2
Fireplaces Type Brick, Living Room, Master Bedroom, Free Standing, Wood Stove
Equipment Attic Fan(s), Audio/Video Prewired, Networked
Window Features Caulked/Sealed,Dual Pane Full,Low E Glass Full,Window Coverings,Window Screens
Appliance Free Standing Gas Range, Free Standing Refrigerator, Gas Cook Top, Gas Plumbed, Gas Water Heater, Hood Over Range, Ice Maker, Dishwasher, Insulated Water Heater, Disposal, Microwave, Plumbed For Ice Maker, ENERGY STAR Qualified Appliances, Warming Drawer
Laundry Cabinets, Dryer Included, Sink, Gas Hook-Up, Ground Floor, Washer Included, Inside Room
Exterior
Exterior Feature Balcony
Parking Features 24'+ Deep Garage, Attached, RV Access, Garage Door Opener, Garage Facing Front, Guest Parking Available, Interior Access
Garage Spaces 4.0
Fence Partial, Fenced, Wood
Utilities Available Cable Available, Cable Connected, Propane Tank Leased, Generator, Internet Available
Amenities Available None
View Forest
Roof Type Composition
Topography Forest,Level,Lot Grade Varies,Trees Many
Street Surface Asphalt
Porch Back Porch, Covered Deck, Uncovered Deck, Wrap Around Porch
Private Pool No
Building
Lot Description Auto Sprinkler F&R, Cul-De-Sac, Private
Story 2
Foundation Raised
Sewer Septic System
Water Storage Tank, Well
Architectural Style Victorian, Farmhouse
Schools
Elementary Schools Nevada City
Middle Schools Nevada City
High Schools Nevada Joint Union
School District Nevada
Others
Senior Community No
Tax ID 006-401-046-000
Special Listing Condition None
Pets Allowed Yes
Read Less Info
Want to know what your home might be worth? Contact us for a FREE valuation!

Our team is ready to help you sell your home for the highest possible price ASAP

Bought with HomeSmart ICARE Realty
Helping real estate be simple, fun and stress-free!
1891 E Roseville Pkwy STE 180, 948 B Lincoln Way 10076 Alta Sierra Dr., Valley, CA, 95949






