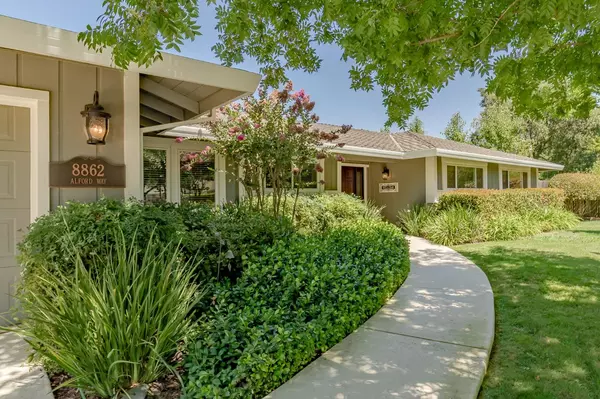$1,050,000
$999,000
5.1%For more information regarding the value of a property, please contact us for a free consultation.
4 Beds
3 Baths
2,403 SqFt
SOLD DATE : 05/04/2023
Key Details
Sold Price $1,050,000
Property Type Single Family Home
Sub Type Single Family Residence
Listing Status Sold
Purchase Type For Sale
Square Footage 2,403 sqft
Price per Sqft $436
Subdivision Shady Knolls 02
MLS Listing ID 222109778
Sold Date 05/04/23
Bedrooms 4
Full Baths 3
HOA Y/N No
Originating Board MLS Metrolist
Year Built 1977
Lot Size 0.600 Acres
Acres 0.6
Property Description
You can tell when homeowners LOVE their homes, especially this one! The priorities for an extensive 2016 makeover were one level/easy accessibility, quality materials, a big garden area + focus on creating interesting & intimate spaces inside and out. This Fair Oaks jewel may be subtle from the curb but you'll be blown away once you get to the impressive entry door & sidelights. Already a well-built home with a time-tested floor plan, the restoration included total repainting, new driveway & side yard concrete, replacing windows & flooring, HVAC, remodeling baths & laundry. Kitchen received new stainless appliances, sink + granite counters in January! The spectacular yard transformation has been a labor of love, involving endless hours of physical effort not to mention the cost of structures, retaining walls, gazebo w/fireplace, patios, garden & storage sheds. There are so many areas of the yard to enjoy! Big bonus is gateto back yard. "I feel lucky to have lived here!"
Location
State CA
County Sacramento
Area 10628
Direction From Madison south on Illinois; left/east on Phoenix to Arbardee to Alford Way. Welcome to Shady Knolls, a hidden enclave of homes on larger parcels!
Rooms
Master Bathroom Shower Stall(s), Low-Flow Shower(s), Low-Flow Toilet(s), Tile, Tub, Outside Access, Window
Master Bedroom Closet, Ground Floor, Outside Access
Living Room Other
Dining Room Formal Room, Formal Area
Kitchen Breakfast Area, Granite Counter
Interior
Interior Features Formal Entry, Skylight Tube
Heating Central, Fireplace(s), Natural Gas
Cooling Central
Flooring Carpet, Tile
Fireplaces Number 1
Fireplaces Type Raised Hearth, Family Room, Wood Burning
Window Features Dual Pane Full,Low E Glass Full,Window Coverings,Window Screens
Appliance Built-In Electric Range, Gas Water Heater, Dishwasher, Disposal, Microwave, Double Oven, Plumbed For Ice Maker, Electric Cook Top
Laundry Cabinets, Sink, Electric, Ground Floor, Inside Area
Exterior
Exterior Feature Fireplace
Garage Attached, RV Access, Garage Door Opener, Garage Facing Front
Garage Spaces 3.0
Fence Back Yard, Chain Link, Wood
Pool Built-In, On Lot, Pool Sweep, Pool/Spa Combo, Gunite Construction, Heat None
Utilities Available Cable Connected, Public, Electric, Underground Utilities, Natural Gas Connected
Roof Type Composition
Topography Lot Grade Varies,Trees Many
Street Surface Paved
Porch Covered Patio
Private Pool Yes
Building
Lot Description Auto Sprinkler F&R, Cul-De-Sac, Curb(s)/Gutter(s), Garden, Shape Regular, Street Lights, Landscape Back, Landscape Front
Story 1
Foundation Slab
Sewer In & Connected
Water Meter on Site, Water District, Public
Architectural Style Ranch, Traditional
Level or Stories One
Schools
Elementary Schools San Juan Unified
Middle Schools San Juan Unified
High Schools San Juan Unified
School District Sacramento
Others
Senior Community No
Tax ID 246-0670-007-0000
Special Listing Condition None
Read Less Info
Want to know what your home might be worth? Contact us for a FREE valuation!

Our team is ready to help you sell your home for the highest possible price ASAP

Bought with Platinum Home Properties

Helping real estate be simple, fun and stress-free!
1891 E Roseville Pkwy STE 180, 948 B Lincoln Way 10076 Alta Sierra Dr., Valley, CA, 95949






