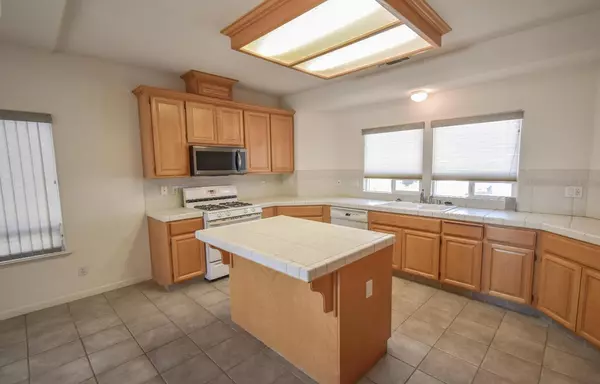$475,000
$480,000
1.0%For more information regarding the value of a property, please contact us for a free consultation.
3 Beds
3 Baths
1,791 SqFt
SOLD DATE : 07/20/2022
Key Details
Sold Price $475,000
Property Type Single Family Home
Sub Type Single Family Residence
Listing Status Sold
Purchase Type For Sale
Square Footage 1,791 sqft
Price per Sqft $265
Subdivision Rolling Oaks
MLS Listing ID 222075128
Sold Date 07/20/22
Bedrooms 3
Full Baths 2
HOA Fees $40/mo
HOA Y/N Yes
Originating Board MLS Metrolist
Year Built 2000
Lot Size 0.280 Acres
Acres 0.28
Property Description
This well-maintained, one owner home is located in a great neighborhood close to town and amenities. The home boasts 3 bedrooms2 baths, and an open floor plan with high ceilings. The spacious kitchen has plenty of storage, counter space and features an island. Propane fireplace in living room will keep you cozy and warm in winter. Covered stamped concrete patio off the dining room perfect for enjoying the evening breeze! You will appreciate the large master bedroom with a custom walk-in closet. The master bedroom also has access to the patio and backyard. The 2 other bedrooms are also spacious and feature custom closets. The hall bath features a double sink vanity and stone tile floors. There is an abundance of extra storage throughout the home. Solar panels offset the electricity costs.
Location
State CA
County Tuolumne
Area 22040
Direction Hwy 108 to Jamestown. Main St to Seco St. Turn left onto Rolling Oaks Blvd. First left onto Twin Oak. Home will be on right just before Wild Oak Dr.
Rooms
Master Bathroom Shower Stall(s), Double Sinks, Soaking Tub, Tile
Master Bedroom Ground Floor, Walk-In Closet, Outside Access, Sitting Area
Living Room Cathedral/Vaulted
Dining Room Space in Kitchen
Kitchen Island, Tile Counter
Interior
Interior Features Cathedral Ceiling
Heating Central, Fireplace(s), Gas
Cooling Ceiling Fan(s), Central
Flooring Carpet, Tile
Appliance Free Standing Gas Oven, Free Standing Gas Range, Hood Over Range, Dishwasher, Disposal, Microwave, Plumbed For Ice Maker
Laundry Cabinets, Hookups Only, Inside Area
Exterior
Garage Garage Facing Front
Garage Spaces 2.0
Fence Back Yard, Wood
Utilities Available Cable Available, Propane Tank Leased, Public, Solar, Electric, Internet Available
Amenities Available Park
Roof Type Composition
Topography Level
Street Surface Asphalt
Porch Covered Patio, Uncovered Patio
Private Pool No
Building
Lot Description Low Maintenance
Story 1
Foundation Slab
Sewer Public Sewer
Water Water District, Public
Architectural Style Contemporary
Level or Stories One
Schools
Elementary Schools Jamestown
Middle Schools Jamestown
High Schools Sonora Union High
School District Tuolumne
Others
Senior Community No
Tax ID 003-350-054
Special Listing Condition None
Read Less Info
Want to know what your home might be worth? Contact us for a FREE valuation!

Our team is ready to help you sell your home for the highest possible price ASAP

Bought with eXp Realty of California Inc

Helping real estate be simple, fun and stress-free!
1891 E Roseville Pkwy STE 180, 948 B Lincoln Way 10076 Alta Sierra Dr., Valley, CA, 95949






