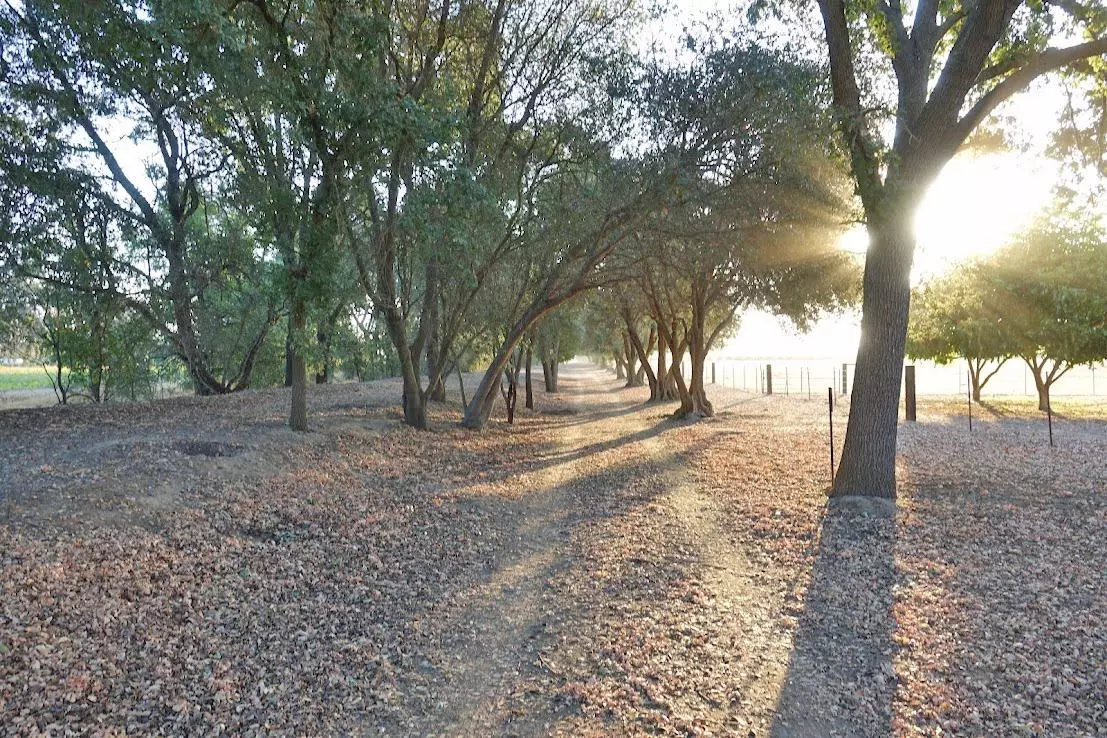$1,024,500
$1,150,000
10.9%For more information regarding the value of a property, please contact us for a free consultation.
2 Beds
3 Baths
2,597 SqFt
SOLD DATE : 07/18/2022
Key Details
Sold Price $1,024,500
Property Type Single Family Home
Sub Type Single Family Residence
Listing Status Sold
Purchase Type For Sale
Square Footage 2,597 sqft
Price per Sqft $394
MLS Listing ID 221107873
Sold Date 07/18/22
Bedrooms 2
Full Baths 3
HOA Y/N No
Originating Board MLS Metrolist
Year Built 1960
Lot Size 12.560 Acres
Acres 12.56
Property Description
Stunning views and plenty of bedroom potential in this spacious ranch style home. The high ceilings in the great room and kitchen make everything feel big. Huge windows facing east and south give expansive views of the Sierras and vineyards below. The lower level offers a great area to entertain both indoors and on the back patio. There should be plenty of space for two more rooms and still have a second 25' x 17' great room with corner fireplace. If you have been dreaming about an infinity pool, this property has the potential to make a jaw dropper. The 4 PARCELS take this investment to a whole other level. You could always bring your family members and build as well! If you want to bring your horses, the 12+/- acres would complement the existing horse barn. If you want to plant trees or vines, the area is known for producing great red wines and almonds are sprouting up all around. They don't make em like this anymore!
Location
State CA
County San Joaquin
Area 20903
Direction Hwy 88 in Clements. Turn on 6th Street and go up the hill. Nearest cross street is N. Clements Rd.
Rooms
Guest Accommodations No
Living Room View
Dining Room Dining/Living Combo
Kitchen Breakfast Area, Tile Counter
Interior
Heating Central
Cooling Central
Flooring Tile, Wood
Fireplaces Number 3
Fireplaces Type Living Room, Master Bedroom
Laundry Inside Room
Exterior
Parking Features Attached
Garage Spaces 2.0
Utilities Available Electric
Roof Type Composition
Topography Hillside
Private Pool No
Building
Lot Description Shape Irregular
Story 2
Foundation Raised
Sewer Septic System
Water Well
Schools
Elementary Schools Lodi Unified
Middle Schools Lodi Unified
High Schools Lodi Unified
School District San Joaquin
Others
Senior Community No
Tax ID 019-260-70
Special Listing Condition Successor Trustee Sale
Read Less Info
Want to know what your home might be worth? Contact us for a FREE valuation!

Our team is ready to help you sell your home for the highest possible price ASAP

Bought with Cornerstone Real Estate Group
Helping real estate be simple, fun and stress-free!
1891 E Roseville Pkwy STE 180, 948 B Lincoln Way 10076 Alta Sierra Dr., Valley, CA, 95949






