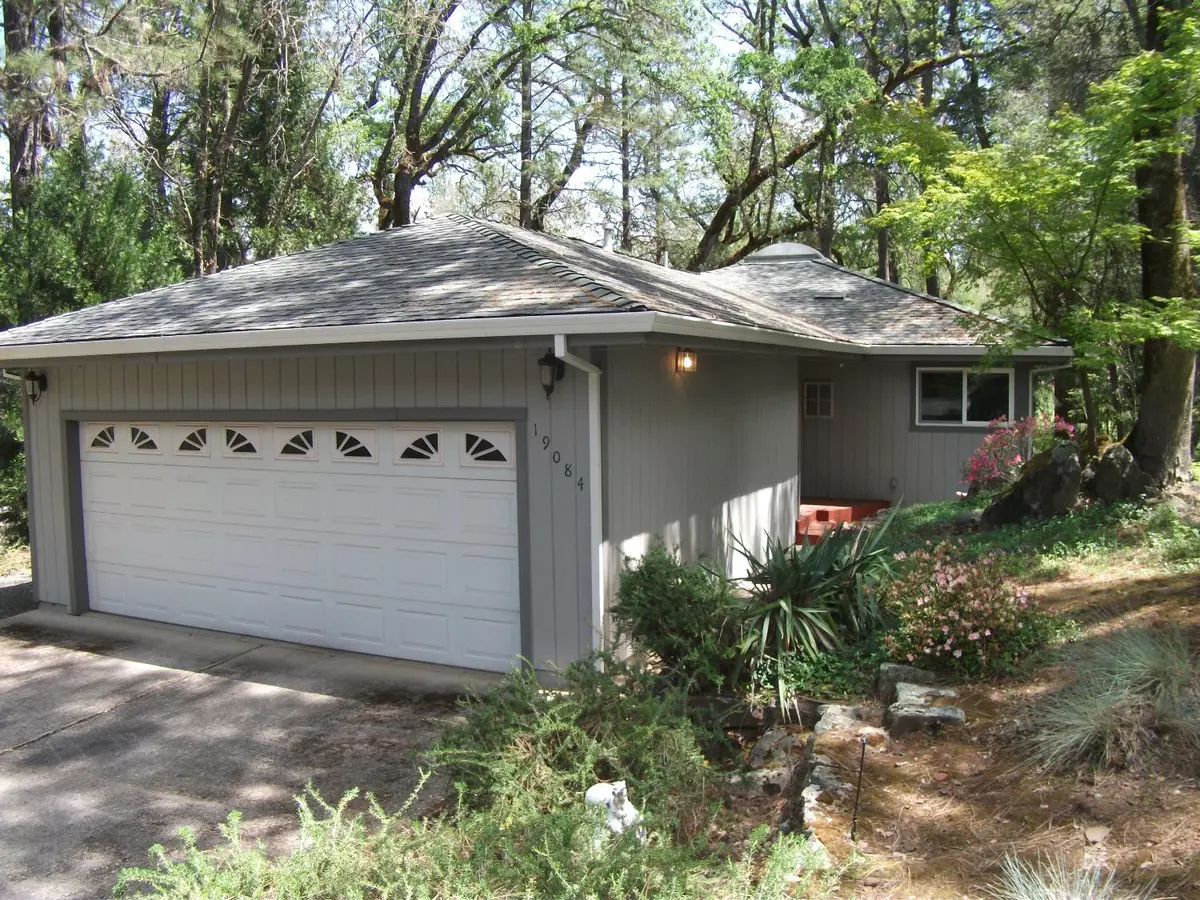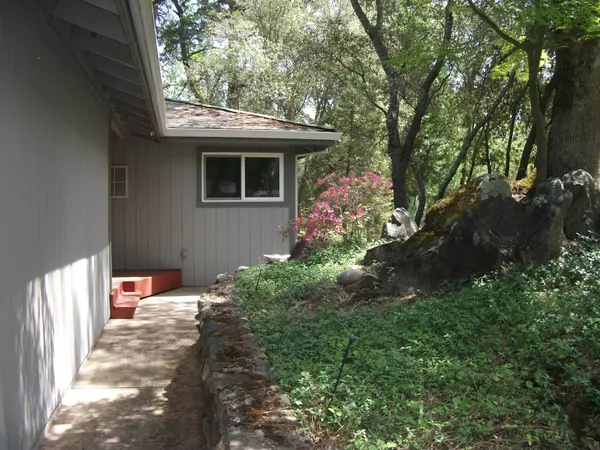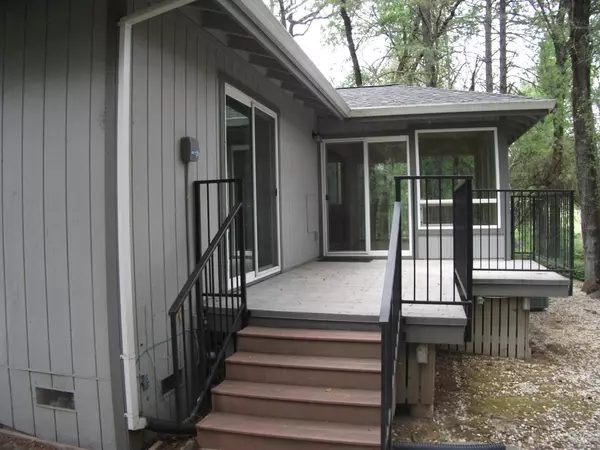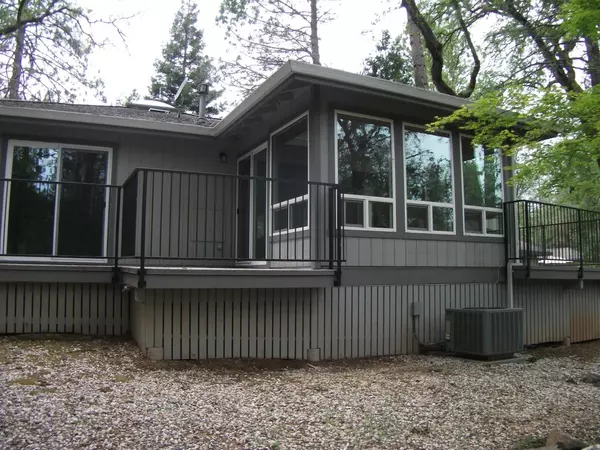$415,000
$419,900
1.2%For more information regarding the value of a property, please contact us for a free consultation.
2 Beds
2 Baths
1,296 SqFt
SOLD DATE : 06/14/2022
Key Details
Sold Price $415,000
Property Type Single Family Home
Sub Type Single Family Residence
Listing Status Sold
Purchase Type For Sale
Square Footage 1,296 sqft
Price per Sqft $320
MLS Listing ID 222040250
Sold Date 06/14/22
Bedrooms 2
Full Baths 2
HOA Fees $247/ann
HOA Y/N Yes
Originating Board MLS Metrolist
Year Built 1978
Lot Size 0.270 Acres
Acres 0.27
Property Description
Cute 2bed/2ba on nice golf course lot. 2 waterproof decks off family room and master bedroom with perfect sunroom in between. Great views of the golf course through large new white vinyl windows and sliders. Low maintenance fully sprinkled landscaping. Large living and family room area with cathedral ceiling and skylight. Guest room has sink and counter. Lot is in a great location near the Main Gate and close to shopping. Lake Wildwood Is a gated community, including a 320 acre Lake, Five Parks, an 18 hole Championship Golf Course, Tennis, Pickleball, Volleyball, Bocceball, Hiking Trails, Clubhouse & Restaurant. It is also Close To Historic Grass Valley & Nevada City.
Location
State CA
County Nevada
Area 13114
Direction Pleasant Valley Rd to Lake Wildwood Main Gate on Lake Wildwood Dr. Take first left on Lake Forest Dr to house on the right.
Rooms
Family Room Cathedral/Vaulted, Skylight(s), Deck Attached, View
Master Bathroom Shower Stall(s), Tile
Master Bedroom Closet, Outside Access
Living Room Skylight(s), View
Dining Room Dining/Living Combo
Kitchen Pantry Cabinet, Skylight(s), Kitchen/Family Combo, Tile Counter
Interior
Interior Features Cathedral Ceiling, Skylight(s), Open Beam Ceiling
Heating Central, Propane Stove
Cooling Ceiling Fan(s), Central
Flooring Carpet, Laminate, Wood
Window Features Dual Pane Full,Window Screens
Appliance Free Standing Gas Oven, Free Standing Gas Range, Free Standing Refrigerator, Gas Water Heater, Dishwasher, Microwave
Laundry Electric, Ground Floor, Hookups Only, Inside Area
Exterior
Parking Features Attached, Garage Door Opener, Garage Facing Front, Guest Parking Available, Interior Access
Garage Spaces 2.0
Fence None
Utilities Available Cable Connected, Propane Tank Leased, Public, Electric, Internet Available
Amenities Available Barbeque, Playground, Pool, Clubhouse, Putting Green(s), Recreation Facilities, Exercise Room, Game Court Exterior, Golf Course, Tennis Courts, Greenbelt, Trails, Gym, Park
View Garden/Greenbelt, Golf Course
Roof Type Shingle,Composition
Topography Snow Line Below,Level,Trees Many
Street Surface Paved
Porch Uncovered Deck
Private Pool No
Building
Lot Description Adjacent to Golf Course, Auto Sprinkler F&R, Gated Community, Low Maintenance
Story 1
Foundation Concrete, Raised
Sewer Sewer Connected, Sewer in Street, Public Sewer
Water Water District
Architectural Style Contemporary
Level or Stories One
Schools
Elementary Schools Penn Valley
Middle Schools Penn Valley
High Schools Nevada Joint Union
School District Nevada
Others
HOA Fee Include Security, Pool
Senior Community No
Restrictions Exterior Alterations,Tree Ordinance,Guests
Tax ID 033-130-021-000
Special Listing Condition None
Pets Allowed Yes
Read Less Info
Want to know what your home might be worth? Contact us for a FREE valuation!

Our team is ready to help you sell your home for the highest possible price ASAP

Bought with HomeSmart ICARE Realty
Helping real estate be simple, fun and stress-free!
1891 E Roseville Pkwy STE 180, 948 B Lincoln Way 10076 Alta Sierra Dr., Valley, CA, 95949






