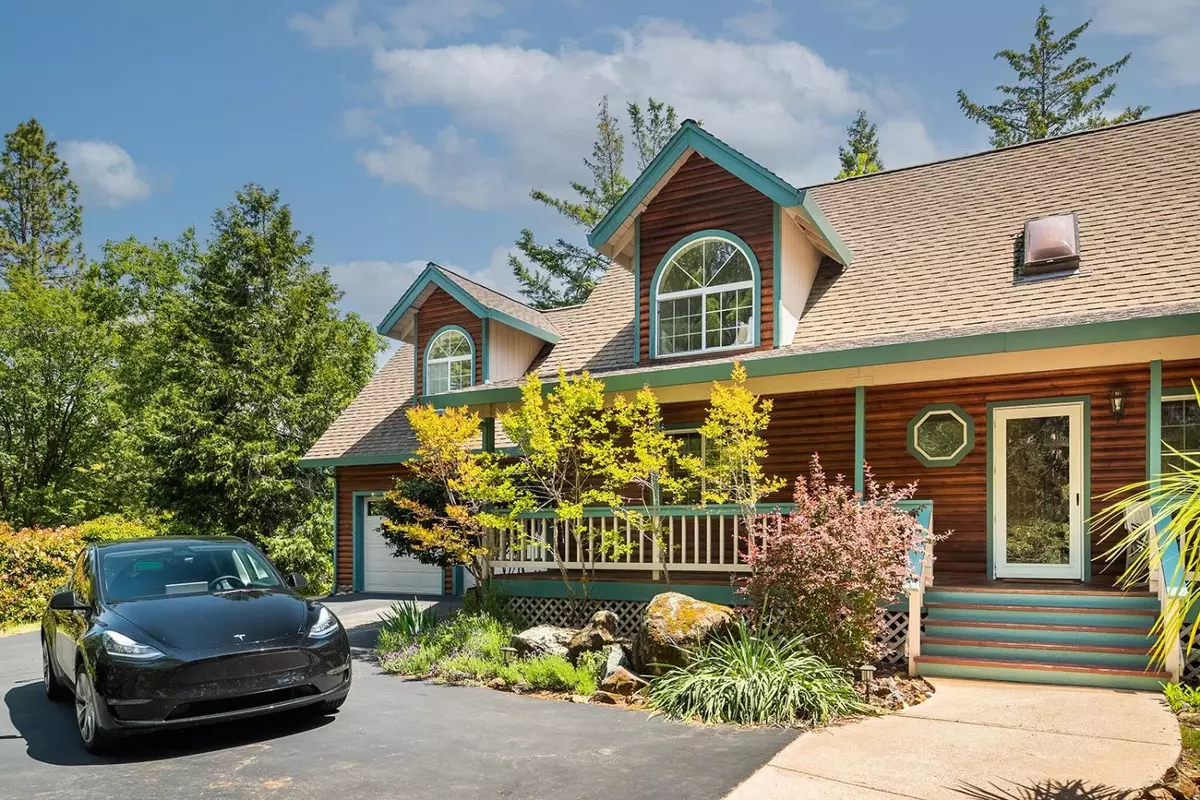$579,000
$589,999
1.9%For more information regarding the value of a property, please contact us for a free consultation.
3 Beds
2 Baths
2,011 SqFt
SOLD DATE : 01/17/2023
Key Details
Sold Price $579,000
Property Type Single Family Home
Sub Type Single Family Residence
Listing Status Sold
Purchase Type For Sale
Square Footage 2,011 sqft
Price per Sqft $287
MLS Listing ID 222051155
Sold Date 01/17/23
Bedrooms 3
Full Baths 2
HOA Y/N No
Originating Board MLS Metrolist
Year Built 1989
Lot Size 0.630 Acres
Acres 0.63
Property Description
Private paved driveway leads up to this 2011Sqft level hilltop setting nestled in the Sierra foothills. Bring the outdoors inside with expansive windows and wrap-around porch.Highlights of Open concept design are soaring ceilings, open beams, natural light, charming loft/office/bonus upstairs and an attractive rock fireplace! Fully fenced backyard boasts 6 raised garden beds w/drip system, garden shed and relaxing Koi Pond. TESLA charger in attached 2 Car Garage with shop space. Don't miss the ADDITIONAL Bonus room above the garage for studio/wfh/private guest space AND the other backyard art studio/GameRoom/storage space. Come and be surrounded by majestic mountains, trees and unbeatable stargazing. Enjoy access to nearby lakes/rivers/hiking/bike/trails/skiing/nature. Near Alta Sierra 18hole PayToPlay Golf Course,Swimming Pool&Country Club.HOA is Optional.RV Parking.ComcastCableHighSpeedInternet.Between Auburn &GrassValley.1hrToTahoe 2hrs ToBayArea.City WaterStateFarmInsurance$2200/yr
Location
State CA
County Nevada
Area 13101
Direction From Auburn I80 East to HWY49N -Turn right at Light onto E Lime Kiln Rd 0.3 mi Road changes names-Continue straight onto Karen Dr 0.8 mi Road changes names-Continue straight onto Alexandra Way 1mi Turn left onto Lawrence Way- 17881 Lawrence house on Right
Rooms
Master Bedroom Walk-In Closet, Sitting Area
Living Room Cathedral/Vaulted, Skylight(s), Deck Attached, View, Open Beam Ceiling
Dining Room Skylight(s), Dining/Family Combo
Kitchen Kitchen/Family Combo
Interior
Interior Features Cathedral Ceiling, Skylight(s), Storage Area(s), Open Beam Ceiling
Heating Central, Fireplace(s)
Cooling Central
Flooring Carpet, Vinyl
Fireplaces Number 1
Fireplaces Type Family Room, Wood Burning
Equipment Central Vac Plumbed
Window Features Bay Window(s)
Laundry Inside Area
Exterior
Parking Features Attached, RV Storage, EV Charging, Guest Parking Available, Workshop in Garage, Interior Access
Garage Spaces 2.0
Fence Back Yard, Fenced
Pool Membership Fee, Built-In, Common Facility
Utilities Available Cable Available, Propane Tank Leased, Electric, Internet Available
View Hills, Woods
Roof Type Composition
Topography Level,Lot Sloped,Trees Few
Street Surface Paved
Porch Awning, Front Porch, Covered Deck, Wrap Around Porch
Private Pool Yes
Building
Lot Description Manual Sprinkler F&R, Close to Clubhouse, Pond Year Round, Garden, Landscape Back, Landscape Front, Low Maintenance
Story 2
Foundation Raised
Sewer Septic Connected, Septic System
Water Public
Architectural Style Cabin, Craftsman
Schools
Elementary Schools Pleasant Ridge
Middle Schools Pleasant Ridge
High Schools Nevada Joint Union
School District Nevada
Others
Senior Community No
Tax ID 024-820-001-000
Special Listing Condition None
Pets Allowed Yes, Service Animals OK, Cats OK, Dogs OK
Read Less Info
Want to know what your home might be worth? Contact us for a FREE valuation!

Our team is ready to help you sell your home for the highest possible price ASAP

Bought with eXp Realty of California Inc
Helping real estate be simple, fun and stress-free!
1891 E Roseville Pkwy STE 180, 948 B Lincoln Way 10076 Alta Sierra Dr., Valley, CA, 95949






