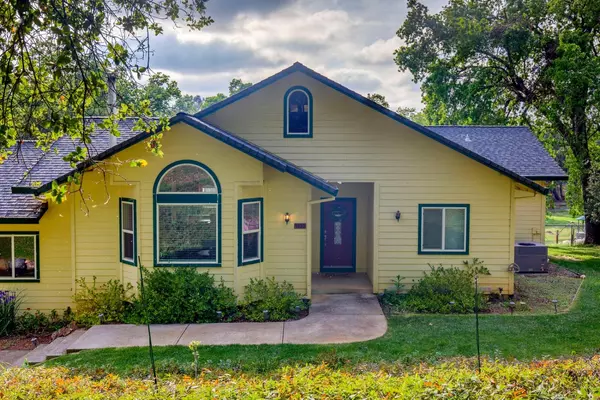$600,000
$625,000
4.0%For more information regarding the value of a property, please contact us for a free consultation.
2 Beds
2 Baths
1,564 SqFt
SOLD DATE : 05/24/2022
Key Details
Sold Price $600,000
Property Type Single Family Home
Sub Type Single Family Residence
Listing Status Sold
Purchase Type For Sale
Square Footage 1,564 sqft
Price per Sqft $383
MLS Listing ID 222039435
Sold Date 05/24/22
Bedrooms 2
Full Baths 2
HOA Y/N No
Originating Board MLS Metrolist
Year Built 2004
Lot Size 1.000 Acres
Acres 1.0
Property Description
Beautiful secluded, 2 bed 2 bath custom home on an acre. Upon entry shows the open floor plan, perfect for entertaining guests or relaxing. It was just redone with new hardwood floors, new tile, new baseboards, and a fresh coat of paint. Some other new additions are a fully renovated guest bathroom. In the kitchen, there is a trash compactor and a large walk-in pantry as a convenient add on. One of the best areas of the home, however, is the master. The Master bath includes an oversized Jacuzzi with a view as well as a huge walk-in closet. Can't forget about the backyard area. In the backyard there is a wonderfully built brand new redwood deck connected to the pool. Perfect for hosting a barbeque or just relaxing outside on a sunny day. Some more important things to note, this home has a whole house fan, wood stove, 2 car garage, and a detached shed.
Location
State CA
County El Dorado
Area 12603
Direction Exit 37 onto Mother Lode Dr. Right on French Creek Rd. Slight Right onto Holly Dr. Left onto Hillwood Dr. Right onto Tomandee ln. Property will be on your right.
Rooms
Living Room Cathedral/Vaulted
Dining Room Dining/Family Combo
Kitchen Kitchen/Family Combo, Laminate Counter
Interior
Heating Fireplace(s), Hot Water
Cooling Central, Whole House Fan
Flooring Carpet, Tile, Wood
Fireplaces Number 1
Fireplaces Type Living Room, Free Standing, Wood Stove
Laundry Cabinets, Hookups Only, Inside Area
Exterior
Parking Features Attached, RV Possible, Garage Facing Side
Garage Spaces 2.0
Pool Above Ground
Utilities Available Cable Available, Propane Tank Owned, Electric, Internet Available
Roof Type Shingle,Composition
Private Pool Yes
Building
Lot Description Auto Sprinkler F&R, Dead End, Secluded
Story 1
Foundation Concrete
Sewer In & Connected
Water Public
Schools
Elementary Schools Buckeye Union
Middle Schools Buckeye Union
High Schools El Dorado Union High
School District El Dorado
Others
Senior Community No
Tax ID 090-320-019-000
Special Listing Condition Successor Trustee Sale
Read Less Info
Want to know what your home might be worth? Contact us for a FREE valuation!

Our team is ready to help you sell your home for the highest possible price ASAP

Bought with Realty ONE Group Complete

Helping real estate be simple, fun and stress-free!
1891 E Roseville Pkwy STE 180, 948 B Lincoln Way 10076 Alta Sierra Dr., Valley, CA, 95949






