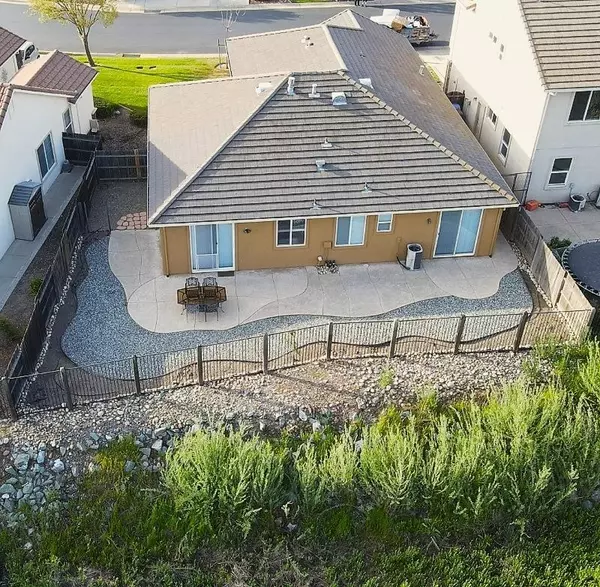$420,000
$435,000
3.4%For more information regarding the value of a property, please contact us for a free consultation.
4 Beds
2 Baths
1,847 SqFt
SOLD DATE : 05/11/2022
Key Details
Sold Price $420,000
Property Type Single Family Home
Sub Type Single Family Residence
Listing Status Sold
Purchase Type For Sale
Square Footage 1,847 sqft
Price per Sqft $227
Subdivision Gold Creek
MLS Listing ID 222042697
Sold Date 05/11/22
Bedrooms 4
Full Baths 2
HOA Fees $156/mo
HOA Y/N Yes
Originating Board MLS Metrolist
Year Built 2005
Lot Size 5,663 Sqft
Acres 0.13
Property Description
Beautiful, immaculate, well maintained, spacious home within the desired Gold Creek Estates gated community. This home has gorgeous tray ceilings, recessed lighting, Berber carpet and tile. The oversized Master bedroom includes a walk-in closet, a Master bath with dual sinks, shower and a large soaking tub. There are three designated bedrooms with a den/office that could potentially be used for a 4th bedroom. The HOA fees (only $157 per month) include landscaping maintenance of the front yard, making for a beautiful neighborhood and more carefree relaxing time for you. Gold Creek Estates includes a Club House with a pool, recreational facilities, fitness/exercise room and walking paths within the neighborhood. RV/Boat storage is a possibility with an extra fee. You will be minutes away from New Hogan Lake, La Contenta Golf Course, restaurants and shopping. One property bonus is that the backyard view opens out into a greenbelt. Are you ready for the EZ life? Come make the move.
Location
State CA
County Calaveras
Area 22034
Direction Take Hwy 26 just outside of downtown Valley Springs to Gold Creek Estates. Once through their gate, stay to the left. The property will be on the left.
Rooms
Master Bathroom Shower Stall(s), Double Sinks, Soaking Tub, Tile
Master Bedroom Ground Floor, Walk-In Closet, Outside Access, Sitting Area
Living Room Other
Dining Room Dining/Family Combo, Formal Area
Kitchen Island, Tile Counter
Interior
Heating Central, Fireplace(s), Natural Gas
Cooling Ceiling Fan(s), Central
Flooring Carpet, Tile
Fireplaces Number 1
Fireplaces Type Living Room, Gas Log
Window Features Dual Pane Full
Appliance Free Standing Refrigerator, Gas Water Heater, Hood Over Range, Ice Maker, Dishwasher, Disposal, Microwave, Free Standing Electric Range
Laundry Cabinets, Electric, Gas Hook-Up, Inside Area, Inside Room
Exterior
Exterior Feature Uncovered Courtyard
Parking Features Attached, Garage Door Opener, Garage Facing Front
Garage Spaces 2.0
Fence Back Yard, Full
Utilities Available Cable Available, Public, DSL Available, Electric, Internet Available, Natural Gas Connected
Amenities Available Pool, Clubhouse, Recreation Facilities, Exercise Room, Trails
View Garden/Greenbelt
Roof Type Composition
Topography Level
Street Surface Paved
Porch Front Porch, Uncovered Patio
Private Pool No
Building
Lot Description Auto Sprinkler F&R, Close to Clubhouse, Curb(s)/Gutter(s), Gated Community, Greenbelt, Landscape Back, Landscape Front, Low Maintenance
Story 1
Foundation Slab
Sewer Public Sewer
Water Water District, Public
Architectural Style Contemporary
Schools
Elementary Schools Calaveras Unified
Middle Schools Calaveras Unified
High Schools Calaveras Unified
School District Calaveras
Others
HOA Fee Include MaintenanceExterior, Pool
Senior Community No
Tax ID 073-051-005
Special Listing Condition None
Read Less Info
Want to know what your home might be worth? Contact us for a FREE valuation!

Our team is ready to help you sell your home for the highest possible price ASAP

Bought with Coldwell Banker Castle Real Estate

Helping real estate be simple, fun and stress-free!
1891 E Roseville Pkwy STE 180, 948 B Lincoln Way 10076 Alta Sierra Dr., Valley, CA, 95949






