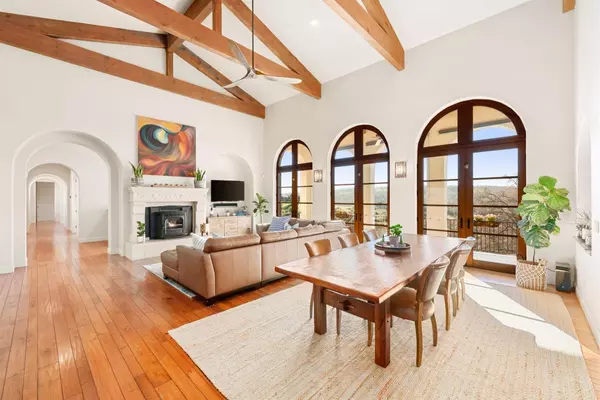$2,425,000
$2,499,900
3.0%For more information regarding the value of a property, please contact us for a free consultation.
4 Beds
4 Baths
4,741 SqFt
SOLD DATE : 05/03/2022
Key Details
Sold Price $2,425,000
Property Type Single Family Home
Sub Type Single Family Residence
Listing Status Sold
Purchase Type For Sale
Square Footage 4,741 sqft
Price per Sqft $511
MLS Listing ID 222012937
Sold Date 05/03/22
Bedrooms 4
Full Baths 4
HOA Y/N No
Originating Board MLS Metrolist
Year Built 2002
Lot Size 11.090 Acres
Acres 11.09
Property Description
Situated on a hilltop with unparalleled views of Sacramento Valley this park-like 11-acre Estate with TWO CUSTOM HOMES exemplifies luxury living! Constructed using artisanal Old-World-inspired finishes this 4,741 SQFT main residence features 4 BD, 4 BA including an exquisite owner's suite with an opulent bath, office, game/movie room, owned solar & a 4-car attached garage. Superior attention to details from gleaming hardwood walnut flooring, real wood beams, impressive fireplace, vaulted ceilings to the sun-drenched Napa-inspired pool area with bocce ball court & a seasonal creek. Chef's kitchen is an elegant space with custom cherry wood cabinets, natural stone counters, Sub-Zero refrigerator, WOLF stove, double Thermador oven & butler's pantry. A magazine-worthy Cottage Home fully remodeled in 2020 features 1,354 SQFT, 1 BD, 2 BA, bonus room, hardwood flooring, massive island & Hallman Double Oven Dual Range! Just 30 minutes from Sacramento and only minutes to EDH!
Location
State CA
County El Dorado
Area 12605
Direction Hwy 50 to Latrobe Rd South, left on Cothrin Ranch Rd, continue on Cothrin Ranch Rd. Property is on left side of road. Main residence is at the end of driveway.
Rooms
Master Bathroom Double Sinks, Granite, Stone
Master Bedroom Balcony, Closet, Ground Floor, Sitting Area
Living Room Cathedral/Vaulted, Great Room, View, Open Beam Ceiling
Dining Room Formal Room
Kitchen Butlers Pantry, Pantry Closet, Granite Counter, Island w/Sink
Interior
Heating Pellet Stove, Propane, Central, Electric, MultiUnits
Cooling Ceiling Fan(s), Central, MultiUnits, MultiZone
Flooring Stone, Wood
Fireplaces Number 1
Fireplaces Type Family Room
Appliance Built-In Freezer, Gas Cook Top, Built-In Refrigerator, Dishwasher, Disposal, Microwave, Double Oven
Laundry Cabinets, Sink, Space For Frzr/Refr, Inside Room
Exterior
Exterior Feature Balcony
Parking Features 24'+ Deep Garage, Attached, Interior Access
Garage Spaces 4.0
Pool Built-In, Pool Cover
Utilities Available Propane Tank Leased
View Panoramic, City, City Lights, Hills
Roof Type Tile
Private Pool Yes
Building
Lot Description Auto Sprinkler Front, Private, Garden, Stream Seasonal
Story 2
Foundation Raised
Sewer Septic Connected, Septic System
Water Well
Architectural Style Mediterranean, Cottage
Schools
Elementary Schools Latrobe
Middle Schools Latrobe
High Schools El Dorado Union High
School District El Dorado
Others
Senior Community No
Tax ID 087-250-009-000
Special Listing Condition None
Read Less Info
Want to know what your home might be worth? Contact us for a FREE valuation!

Our team is ready to help you sell your home for the highest possible price ASAP

Bought with Coldwell Banker Select Real Estate

Helping real estate be simple, fun and stress-free!
1891 E Roseville Pkwy STE 180, 948 B Lincoln Way 10076 Alta Sierra Dr., Valley, CA, 95949






