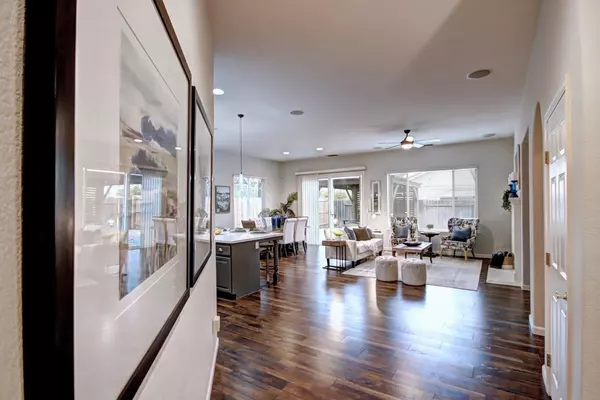$630,000
$599,000
5.2%For more information regarding the value of a property, please contact us for a free consultation.
3 Beds
2 Baths
1,800 SqFt
SOLD DATE : 04/20/2022
Key Details
Sold Price $630,000
Property Type Single Family Home
Sub Type Single Family Residence
Listing Status Sold
Purchase Type For Sale
Square Footage 1,800 sqft
Price per Sqft $350
Subdivision Westborough Village 01Ph02
MLS Listing ID 222031954
Sold Date 04/20/22
Bedrooms 3
Full Baths 2
HOA Fees $113/mo
HOA Y/N Yes
Originating Board MLS Metrolist
Year Built 2002
Lot Size 5,990 Sqft
Acres 0.1375
Lot Dimensions 105 x 58
Property Description
Fabulous Westlake 3 bedroom, 2 bath single story with a great floor plan you will love! On-trend dark wood laminate floors in the living areas provide warmth while the high ceilings and neutral color palette make the space so airy and light. The kitchen, with ample storage and a large island, was recently updated with quartz countertops and stainless steel appliances. Spacious master bedroom/bath with dual sinks, shower and soaking tub. The great room overlooks the backyard through a wall of windows. A stained concrete patio is sheltered by a pergola creating a wonderful outdoor space to enjoy Sacramento's mild winters and balmy summer evenings. Garden boxes and drought tolerant landscape complete the picture. Open ground across the street from this corner lot makes you feel a bit like you're out in the country. You can't beat the location for convenience - just minutes from downtown and the airport. Come see this gem today!
Location
State CA
County Sacramento
Area 10835
Direction Del Paso Road, north on Wyndview, west on Clarewood
Rooms
Master Bathroom Shower Stall(s), Double Sinks, Tub, Walk-In Closet
Master Bedroom Ground Floor
Living Room Great Room
Dining Room Dining Bar, Dining/Living Combo
Kitchen Pantry Closet, Quartz Counter, Slab Counter, Island
Interior
Heating Central, Fireplace(s), Gas
Cooling Ceiling Fan(s), Central
Flooring Carpet, Laminate, Tile
Fireplaces Number 1
Fireplaces Type Living Room, Gas Log
Window Features Dual Pane Full
Appliance Built-In Gas Oven, Built-In Gas Range, Gas Water Heater, Dishwasher, Disposal
Laundry Cabinets, Sink, Inside Room
Exterior
Garage Attached, Garage Door Opener, Garage Facing Front
Garage Spaces 2.0
Fence Back Yard, Fenced
Utilities Available Cable Available, Internet Available
Amenities Available Clubhouse, Exercise Room, Tennis Courts
Roof Type Tile
Topography Level
Street Surface Paved
Porch Covered Patio
Private Pool No
Building
Lot Description Auto Sprinkler F&R, Corner, Shape Regular, Street Lights, Landscape Back, Landscape Front
Story 1
Foundation Concrete, Slab
Sewer In & Connected, Public Sewer
Water Meter on Site, Public
Schools
Elementary Schools Natomas Unified
Middle Schools Natomas Unified
High Schools Natomas Unified
School District Sacramento
Others
HOA Fee Include Pool
Senior Community No
Tax ID 225-1570-060-0000
Special Listing Condition None
Read Less Info
Want to know what your home might be worth? Contact us for a FREE valuation!

Our team is ready to help you sell your home for the highest possible price ASAP

Bought with HomeSmart ICARE Realty

Helping real estate be simple, fun and stress-free!
1891 E Roseville Pkwy STE 180, 948 B Lincoln Way 10076 Alta Sierra Dr., Valley, CA, 95949






