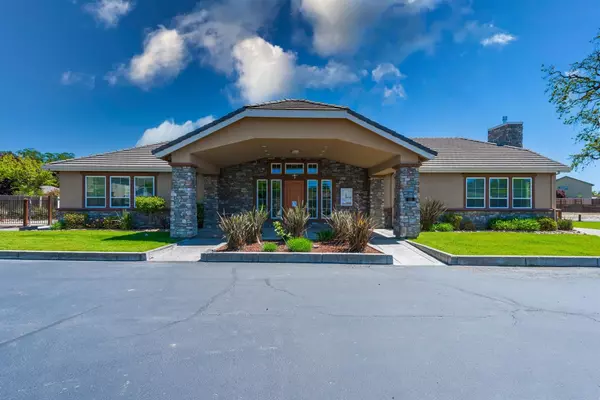$450,000
$459,900
2.2%For more information regarding the value of a property, please contact us for a free consultation.
3 Beds
3 Baths
1,957 SqFt
SOLD DATE : 01/19/2023
Key Details
Sold Price $450,000
Property Type Single Family Home
Sub Type Single Family Residence
Listing Status Sold
Purchase Type For Sale
Square Footage 1,957 sqft
Price per Sqft $229
MLS Listing ID 221145712
Sold Date 01/19/23
Bedrooms 3
Full Baths 2
HOA Fees $150/mo
HOA Y/N Yes
Originating Board MLS Metrolist
Year Built 2005
Lot Size 5,663 Sqft
Acres 0.13
Property Description
Former Gold Creak Model Home has all the bells whistles! Gourmet granite kitchen with pantry, stunning tiled backsplash, crown molding, living room with fireplace, built-in cabinets, desk shelving throughout, tile and new vinyl flooring down stairs and new carper upstairs with its own living area. Master bath is equipped with a deep soaker tub, separate shower dual sinks. Roomy master bedroom with walk-in closet offering lots of drawers shelves for storage. Relax in the sanctuary of your landscaped backyard, fenced for privacy with an ornate metal gazebo for outdoor dining/entertainment, enjoy your very own beautiful pool with water cascades, indoor pool room and a separate hot tub for relaxing! HOA includes clubhouse access, pool, gym and rv/boat storage available. Prime location within walking distance to golf course and minutes from town/shopping and lake access.
Location
State CA
County Calaveras
Area 22034
Direction HWY 26 to Gold creek
Rooms
Master Bathroom Shower Stall(s), Double Sinks, Soaking Tub, Tile, Window
Master Bedroom Walk-In Closet, Sitting Area
Living Room Other
Dining Room Space in Kitchen, Formal Area
Kitchen Pantry Closet, Granite Counter, Island
Interior
Heating Central, Fireplace(s)
Cooling Ceiling Fan(s), Central
Flooring Carpet, Tile, Vinyl
Fireplaces Number 1
Fireplaces Type Living Room
Window Features Dual Pane Full
Appliance Free Standing Gas Range, Dishwasher, Disposal, Microwave
Laundry Cabinets, Inside Room
Exterior
Exterior Feature Dog Run
Parking Features Garage Facing Front
Garage Spaces 2.0
Fence Back Yard, Wood
Pool Built-In, Fenced, Gunite Construction
Utilities Available Public
Amenities Available Pool, Clubhouse, Exercise Room, Gym, Park
Roof Type Tile
Topography Level
Street Surface Paved
Porch Awning, Back Porch
Private Pool Yes
Building
Lot Description Auto Sprinkler Front, Gated Community, Stream Seasonal, Landscape Back, Landscape Front
Story 2
Foundation Slab
Sewer Public Sewer
Water Public
Architectural Style Contemporary
Schools
Elementary Schools Calaveras Unified
Middle Schools Calaveras Unified
High Schools Calaveras Unified
School District Calaveras
Others
HOA Fee Include MaintenanceGrounds, Pool
Senior Community No
Tax ID 073-052-006
Special Listing Condition None
Pets Allowed Cats OK, Dogs OK
Read Less Info
Want to know what your home might be worth? Contact us for a FREE valuation!

Our team is ready to help you sell your home for the highest possible price ASAP

Bought with Echelon Real Estate
Helping real estate be simple, fun and stress-free!
1891 E Roseville Pkwy STE 180, 948 B Lincoln Way 10076 Alta Sierra Dr., Valley, CA, 95949






