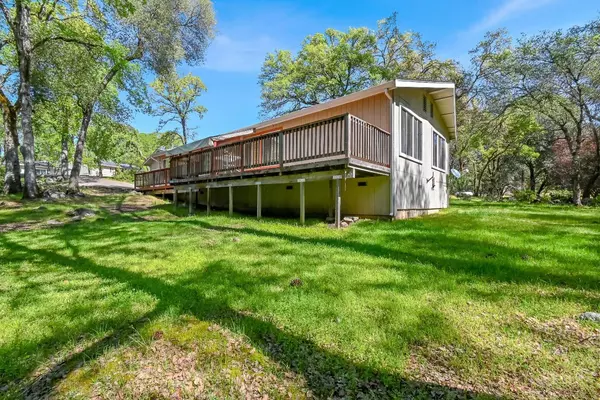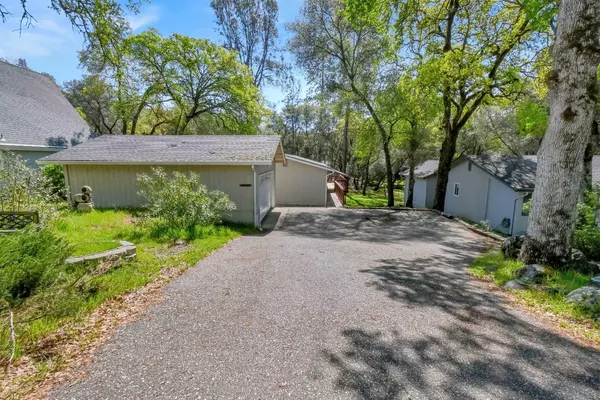$320,000
$339,900
5.9%For more information regarding the value of a property, please contact us for a free consultation.
3 Beds
2 Baths
1,268 SqFt
SOLD DATE : 04/18/2022
Key Details
Sold Price $320,000
Property Type Manufactured Home
Sub Type Manufactured Home
Listing Status Sold
Purchase Type For Sale
Square Footage 1,268 sqft
Price per Sqft $252
MLS Listing ID 222034646
Sold Date 04/18/22
Bedrooms 3
Full Baths 2
HOA Fees $233/qua
HOA Y/N Yes
Originating Board MLS Metrolist
Year Built 1977
Lot Size 0.290 Acres
Acres 0.29
Property Description
Look at 14265 Pepperwood Dr! Lovely & Spacious Double-wide Manufactured home on permanent foundation. The minute you enter into this 3bd 2ba 1268sqft home, it will allure you with it's beautiful open floor plan. Nice open living room w/ vaulted exposed beam ceilings & separate family room area. Spacious kitchen has electric stove, dishwasher, nice oak cabinetry, adjacent formal dining area & outside access. Inside laundry area. Large master bedroom w/walk-in closet & spacious masterbath. Overall nice size bedrooms. Enjoy the front covered porch & large front & backyard. This Home is Move in Ready! Located in the Private Gated community of Lake Wildwood, containing a Championship Par 72 Golf Course, 300 acre Lake, Pool, Park, Clubhouse & More!
Location
State CA
County Nevada
Area 13114
Direction North Gate, right on LWW Dr, Left on Foxtail, Right on Pepperwood.
Rooms
Master Bathroom Tub w/Shower Over
Living Room Cathedral/Vaulted
Dining Room Formal Area
Kitchen Laminate Counter
Interior
Heating Central
Cooling Central
Flooring Carpet, Tile, Vinyl
Appliance Free Standing Refrigerator, Hood Over Range, Dishwasher, Free Standing Electric Range
Laundry Dryer Included, Washer Included, Inside Area
Exterior
Parking Features Detached
Garage Spaces 2.0
Utilities Available Propane Tank Leased, Electric
Amenities Available Barbeque, Pool, Clubhouse, Golf Course, Tennis Courts, Park
Roof Type Composition
Porch Front Porch, Covered Deck
Private Pool No
Building
Lot Description Gated Community, Shape Regular
Story 1
Foundation Raised
Sewer Public Sewer
Water Water District, Public
Schools
Elementary Schools Penn Valley
Middle Schools Penn Valley
High Schools Nevada Joint Union
School District Nevada
Others
HOA Fee Include Pool
Senior Community No
Tax ID 031-080-027-000
Special Listing Condition None
Read Less Info
Want to know what your home might be worth? Contact us for a FREE valuation!

Our team is ready to help you sell your home for the highest possible price ASAP

Bought with HomeSmart ICARE Realty
Helping real estate be simple, fun and stress-free!
1891 E Roseville Pkwy STE 180, 948 B Lincoln Way 10076 Alta Sierra Dr., Valley, CA, 95949






