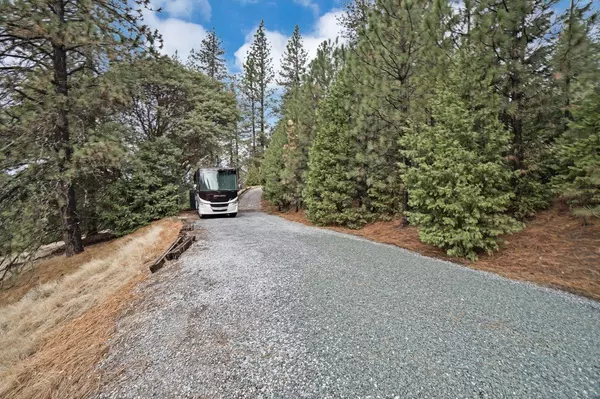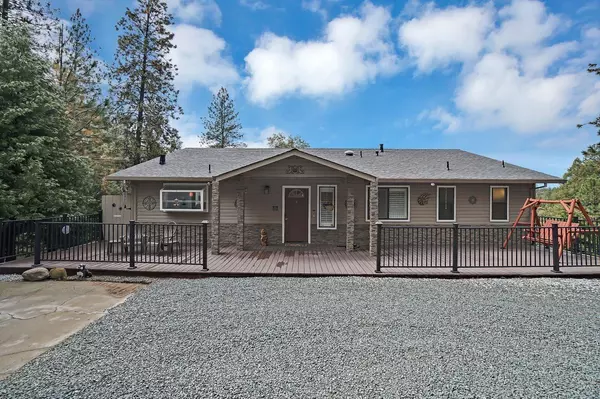$527,500
$540,000
2.3%For more information regarding the value of a property, please contact us for a free consultation.
3 Beds
3 Baths
2,500 SqFt
SOLD DATE : 01/19/2023
Key Details
Sold Price $527,500
Property Type Single Family Home
Sub Type Single Family Residence
Listing Status Sold
Purchase Type For Sale
Square Footage 2,500 sqft
Price per Sqft $211
Subdivision Pine Acres Ranchette
MLS Listing ID 221152884
Sold Date 01/19/23
Bedrooms 3
Full Baths 3
HOA Y/N No
Originating Board MLS Metrolist
Year Built 1996
Lot Size 5.000 Acres
Acres 5.0
Lot Dimensions 217800
Property Description
'Bells and Whistles' included in this 3 BD 3 BA mountain home. Double door garage is 2 cars deep. Room for 4 vehicles or combo boat/work shop. Composite deck features built in BBQ, pizza oven and deck furniture over looking panoramic views of open meadow, surrounding mountains and trees. Two bedrooms and two baths including master on the main floor. The open floor plan features a built-in liquor/wine area, a pellet stove, patio door to deck ideal for entertaining. Plantain shutters. Large upstairs laundry with plenty of cabinets and storage. Lower level features 3rd bedroom + full bath plus a family room with wet bar and another pellet stove. Also a separate storage room with its own entrance makes this an ideal guest/in-law quarters. Exterior features manual house generator plug, generator is included. Plenty of room for parking plus RV parking w/water and electricity. 10GPM well includes 2500 gal. storage and booster pump.
Location
State CA
County Amador
Area 22014
Direction From Hwy 88 take Pioneer/Volcano road approx. 1.5 mi.to Gold Dust Road on right. Approx. .5 mi. left at Y on Cooper Court. First home on left. Suggest going past first drive use second drive way in then first driveway out.
Rooms
Family Room Cathedral/Vaulted, Sunken, Great Room, View
Basement Partial
Master Bathroom Shower Stall(s), Double Sinks, Window
Master Bedroom Closet, Walk-In Closet, Outside Access
Living Room Cathedral/Vaulted, Deck Attached, Great Room, View
Dining Room Breakfast Nook, Dining Bar, Dining/Living Combo
Kitchen Ceramic Counter, Island, Kitchen/Family Combo, Tile Counter
Interior
Interior Features Cathedral Ceiling, Storage Area(s), Wet Bar
Heating Central, Fireplace(s), See Remarks
Cooling Ceiling Fan(s), Central
Flooring Carpet, Laminate, Linoleum
Equipment Audio/Video Prewired
Window Features Dual Pane Full,Greenhouse Window(s),Window Screens
Appliance Built-In Electric Oven, Free Standing Gas Range, Built-In Electric Range, Dishwasher, Microwave, ENERGY STAR Qualified Appliances
Laundry Cabinets, Dryer Included, Electric, Upper Floor, Inside Area
Exterior
Exterior Feature BBQ Built-In
Garage RV Access, Detached, Tandem Garage, Garage Door Opener, Guest Parking Available, See Remarks
Garage Spaces 4.0
Fence Partial
Utilities Available Propane Tank Leased, Internet Available
View Panoramic, Pasture, Forest, Woods
Roof Type Composition
Topography Downslope,Snow Line Below,Trees Many
Street Surface Gravel
Porch Front Porch, Uncovered Deck
Private Pool No
Building
Lot Description Private, Dead End, Secluded, Shape Irregular
Story 2
Foundation Raised
Sewer Septic Connected, Septic System
Water Storage Tank, Well, Private
Architectural Style Traditional
Level or Stories Two
Schools
Elementary Schools Amador Unified
Middle Schools Amador Unified
High Schools Amador Unified
School District Amador
Others
Senior Community No
Tax ID 030-480-011
Special Listing Condition None
Pets Description Cats OK, Dogs OK
Read Less Info
Want to know what your home might be worth? Contact us for a FREE valuation!

Our team is ready to help you sell your home for the highest possible price ASAP

Bought with RPM Real Estate

Helping real estate be simple, fun and stress-free!
1891 E Roseville Pkwy STE 180, 948 B Lincoln Way 10076 Alta Sierra Dr., Valley, CA, 95949






