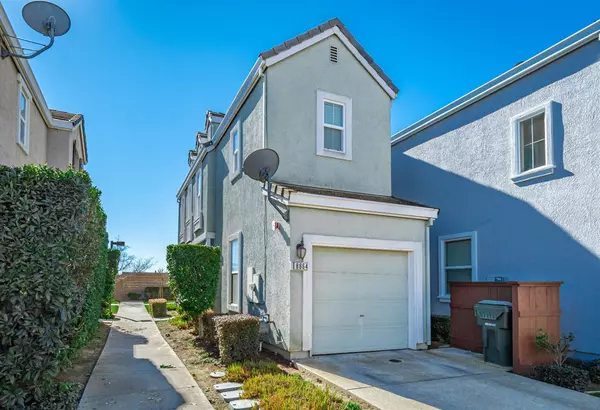$450,000
$449,900
For more information regarding the value of a property, please contact us for a free consultation.
3 Beds
3 Baths
1,235 SqFt
SOLD DATE : 03/16/2022
Key Details
Sold Price $450,000
Property Type Single Family Home
Sub Type Single Family Residence
Listing Status Sold
Purchase Type For Sale
Square Footage 1,235 sqft
Price per Sqft $364
Subdivision Coventry
MLS Listing ID 222016008
Sold Date 03/16/22
Bedrooms 3
Full Baths 2
HOA Fees $100/mo
HOA Y/N Yes
Originating Board MLS Metrolist
Year Built 2006
Lot Size 1,825 Sqft
Acres 0.0419
Property Description
Come take a look at this 3 bedroom, 2.5 bath home in Coventry planned development in Elk Grove. Light, airy and open, this home features upgraded kitchen with granite slab counters, island with stainless steel sink, dining bar & breakfast nook. The open living room has slider going out to back patio. Upstairs are ample size bedroom with ceiling fans and master suite with walk in closet. Stackable washer/dryer included. This home is close to community picnic area and playground.
Location
State CA
County Sacramento
Area 10624
Direction Sheldon Road to right on Wheelton, left on Brecon Way to property. Parking available near playground.
Rooms
Master Bathroom Granite, Tub w/Shower Over
Master Bedroom Walk-In Closet
Living Room Other
Dining Room Breakfast Nook, Formal Area
Kitchen Breakfast Area, Pantry Cabinet, Granite Counter, Slab Counter, Island w/Sink
Interior
Heating Central
Cooling Ceiling Fan(s), Central
Flooring Carpet, Laminate, Tile
Window Features Dual Pane Full
Appliance Free Standing Gas Range, Free Standing Refrigerator, Dishwasher, Disposal, Microwave
Laundry Stacked Only, Washer/Dryer Stacked Included, Inside Area
Exterior
Garage Attached, Garage Door Opener, Garage Facing Front, Guest Parking Available
Garage Spaces 1.0
Fence Back Yard
Utilities Available Public
Amenities Available Playground
Roof Type Tile
Topography Level
Porch Uncovered Patio
Private Pool No
Building
Lot Description Auto Sprinkler F&R, Auto Sprinkler Front, Shape Regular, Low Maintenance
Story 2
Foundation Concrete, Slab
Sewer In & Connected
Water Public
Architectural Style Contemporary
Level or Stories Two
Schools
Elementary Schools Elk Grove Unified
Middle Schools Elk Grove Unified
High Schools Elk Grove Unified
School District Sacramento
Others
HOA Fee Include MaintenanceGrounds
Senior Community No
Restrictions Exterior Alterations
Tax ID 116-1520-016-0000
Special Listing Condition None
Read Less Info
Want to know what your home might be worth? Contact us for a FREE valuation!

Our team is ready to help you sell your home for the highest possible price ASAP

Bought with GUIDE Real Estate

Helping real estate be simple, fun and stress-free!
1891 E Roseville Pkwy STE 180, 948 B Lincoln Way 10076 Alta Sierra Dr., Valley, CA, 95949






