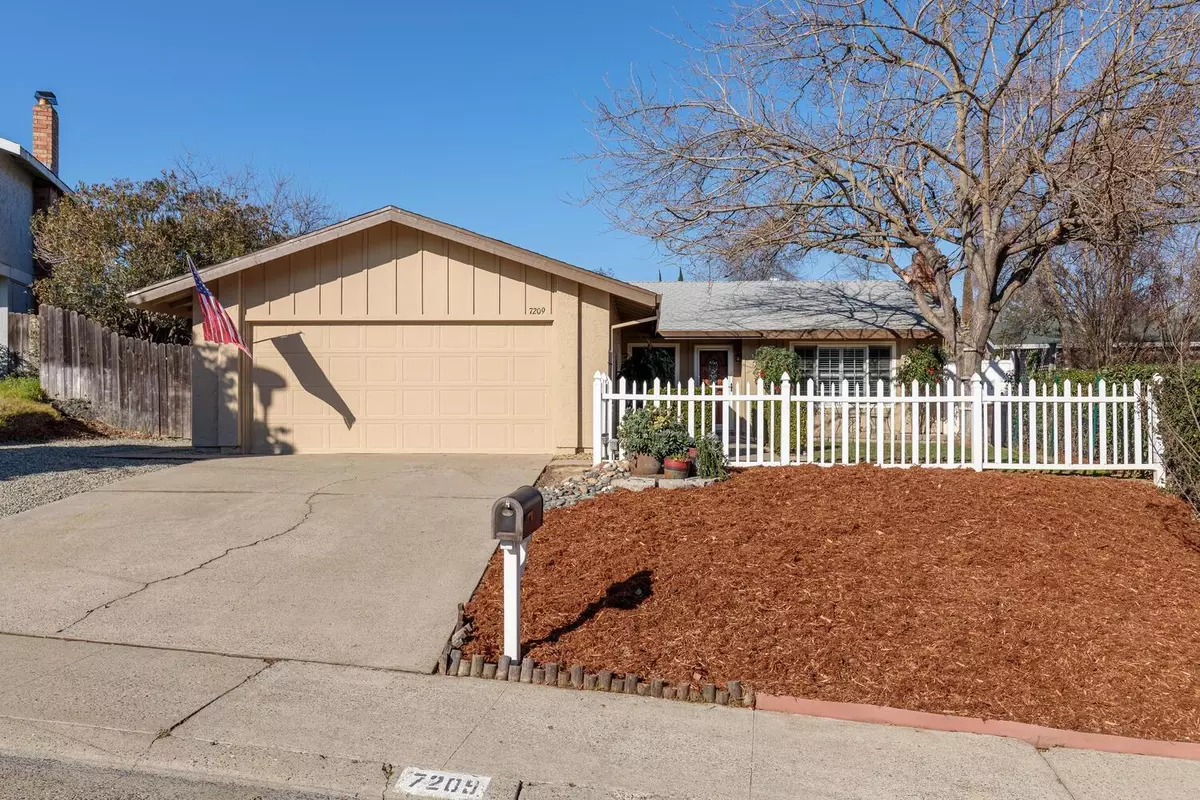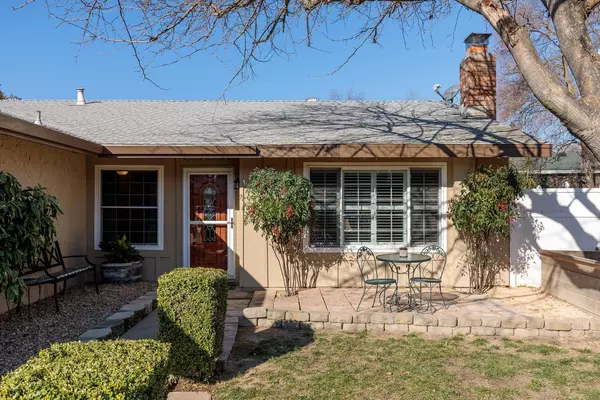$525,000
$498,000
5.4%For more information regarding the value of a property, please contact us for a free consultation.
4 Beds
2 Baths
1,493 SqFt
SOLD DATE : 03/16/2022
Key Details
Sold Price $525,000
Property Type Single Family Home
Sub Type Single Family Residence
Listing Status Sold
Purchase Type For Sale
Square Footage 1,493 sqft
Price per Sqft $351
Subdivision Twin Creeks
MLS Listing ID 222013013
Sold Date 03/16/22
Bedrooms 4
Full Baths 2
HOA Y/N No
Originating Board MLS Metrolist
Year Built 1977
Lot Size 7,405 Sqft
Acres 0.17
Property Description
Come see this LOVELY home on a cul-de-sac featuring a back patio fit for entertaining. The living room boasts a large window, vaulted ceiling, and cozy fireplace. The remodeled kitchen features Corian countertops, cabinets with pull out drawers, stainless steel appliances, ample natural light, and laminate floors. Both bathrooms are nicely updated, and you get your very own INSIDE laundry room! Don't miss the details: extra parking for cars/boat/trailer * dual pane windows throughout * whole house fan * shed * built-in shelves in extra large garage * ceiling fans in every room * gated side yard (great for pets!). Washer/Dryer and Garage Refrigerator can also stay. Convenient location with easy access to Hwy 80, stores, restaurants, library, fitness centers, and more. Expected to sell FAST!!!
Location
State CA
County Sacramento
Area 10621
Direction From Van Maren, between Antelope and Auburn Blvd. Turn west on Misty Creek. Turn left on Sunmist Way. Turn left on Sunburst Way. Turn left on Springleaf Ct. If coming from Hwy 80, exit east on Antelope Road and turn right on Van Maren/Garden Gate. Turn right on Misty Creek and follow the directions above.
Rooms
Master Bathroom Shower Stall(s), Tile, Window
Master Bedroom Closet
Living Room Cathedral/Vaulted
Dining Room Dining Bar, Formal Area
Kitchen Pantry Closet, Island
Interior
Heating Central, Gas
Cooling Ceiling Fan(s), Central, Whole House Fan
Flooring Carpet, Laminate, Linoleum, Tile
Fireplaces Number 1
Fireplaces Type Living Room, Wood Burning
Window Features Dual Pane Full
Appliance Gas Water Heater, Dishwasher, Disposal, Microwave, Free Standing Electric Range
Laundry Cabinets, Dryer Included, Electric, Washer Included, Inside Room
Exterior
Garage Attached, RV Possible, Garage Door Opener, Garage Facing Front
Garage Spaces 2.0
Fence Back Yard, Wood
Utilities Available Cable Available, Dish Antenna, Public, DSL Available, Electric, Internet Available, Natural Gas Connected
Roof Type Composition
Street Surface Paved
Porch Covered Patio
Private Pool No
Building
Lot Description Manual Sprinkler F&R, Cul-De-Sac, Curb(s)/Gutter(s), Shape Regular, Street Lights
Story 1
Foundation Slab
Sewer In & Connected, Public Sewer
Water Meter on Site, Water District
Architectural Style Ranch
Level or Stories One
Schools
Elementary Schools San Juan Unified
Middle Schools San Juan Unified
High Schools San Juan Unified
School District Sacramento
Others
Senior Community No
Tax ID 211-0590-028-0000
Special Listing Condition None
Read Less Info
Want to know what your home might be worth? Contact us for a FREE valuation!

Our team is ready to help you sell your home for the highest possible price ASAP

Bought with 1st Choice Realty & Associates

Helping real estate be simple, fun and stress-free!
1891 E Roseville Pkwy STE 180, 948 B Lincoln Way 10076 Alta Sierra Dr., Valley, CA, 95949






