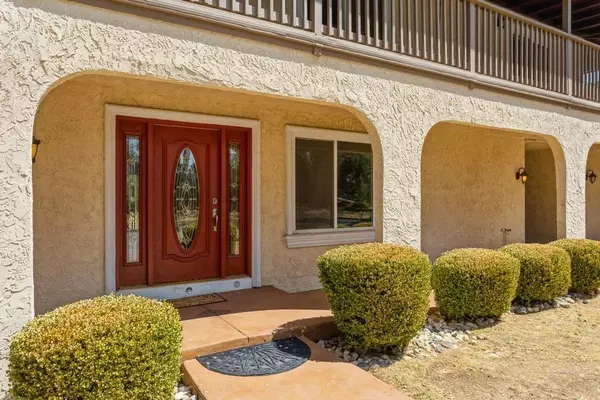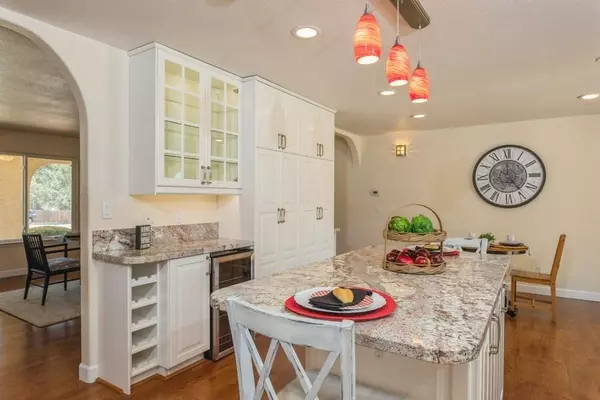$860,000
$875,000
1.7%For more information regarding the value of a property, please contact us for a free consultation.
5 Beds
5 Baths
3,648 SqFt
SOLD DATE : 01/24/2022
Key Details
Sold Price $860,000
Property Type Single Family Home
Sub Type Single Family Residence
Listing Status Sold
Purchase Type For Sale
Square Footage 3,648 sqft
Price per Sqft $235
MLS Listing ID 221137245
Sold Date 01/24/22
Bedrooms 5
Full Baths 4
HOA Y/N No
Originating Board MLS Metrolist
Year Built 1975
Lot Size 1.000 Acres
Acres 1.0
Property Description
With a coveted and hard-to-find separate GUEST UNIT, this beautiful SOLAR home very close to highly rated Ponderosa High School sits on a very private and manageable one-acre lot at the end of a dead-end road. This expansive and FLAT property has a large, updated main house with an UPDATED KITCHEN and very large living and dining rooms. The master bedroom has a GIANT walk-in closet, and the LUXURY master bathroom has a large walk-in shower with 4 showerheads, radiant heated floors, and marble countertops. The large BARN has 3 horse stalls, electricity, water, a huge garage/workshop space, and a loft running the entire length - perfect for CARS or TOYS or STORAGE. There's even a giant PLAY STRUCTURE for the kids! Be sure to watch the property video, and imagine living in the country but with the convenience of being only five minutes from the freeway!
Location
State CA
County El Dorado
Area 12603
Direction 50 to Ponderosa Rd exit, go north to Maverick, turn right, road turns to right, house at end of street
Rooms
Master Bathroom Shower Stall(s), Double Sinks, Marble, Multiple Shower Heads, Radiant Heat
Master Bedroom Balcony, Walk-In Closet
Living Room Other
Dining Room Formal Room
Kitchen Breakfast Area, Pantry Closet, Granite Counter, Island
Interior
Interior Features Skylight Tube
Heating Central
Cooling Central
Flooring Carpet, Laminate, Linoleum
Fireplaces Number 1
Fireplaces Type Family Room, Wood Burning
Appliance Dishwasher, Disposal, Microwave, Wine Refrigerator
Laundry Laundry Closet, Dryer Included, Sink, Upper Floor, Washer Included
Exterior
Parking Features 24'+ Deep Garage, RV Access, RV Possible, Detached, RV Storage, Enclosed, Workshop in Garage
Garage Spaces 2.0
Fence Full
Utilities Available Propane Tank Leased, Solar, Internet Available
Roof Type Composition
Porch Covered Deck
Private Pool No
Building
Lot Description Dead End
Story 2
Foundation Raised
Sewer Septic System
Water Public
Schools
Elementary Schools Buckeye Union
Middle Schools Buckeye Union
High Schools El Dorado Union High
School District El Dorado
Others
Senior Community No
Tax ID 070-200-034-000
Special Listing Condition None
Read Less Info
Want to know what your home might be worth? Contact us for a FREE valuation!

Our team is ready to help you sell your home for the highest possible price ASAP

Bought with Coldwell Banker Realty

Helping real estate be simple, fun and stress-free!
1891 E Roseville Pkwy STE 180, 948 B Lincoln Way 10076 Alta Sierra Dr., Valley, CA, 95949






