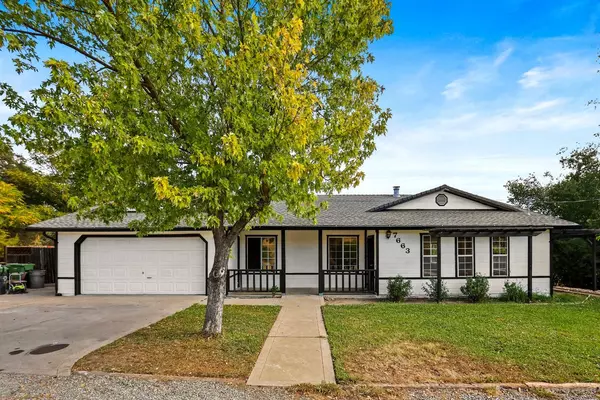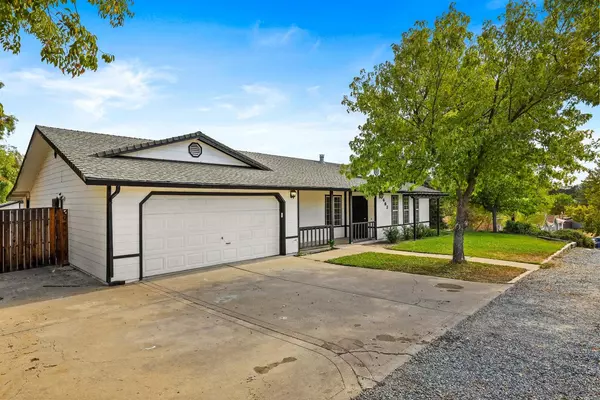$450,000
$485,000
7.2%For more information regarding the value of a property, please contact us for a free consultation.
3 Beds
2 Baths
1,774 SqFt
SOLD DATE : 02/02/2023
Key Details
Sold Price $450,000
Property Type Single Family Home
Sub Type Single Family Residence
Listing Status Sold
Purchase Type For Sale
Square Footage 1,774 sqft
Price per Sqft $253
MLS Listing ID 221133285
Sold Date 02/02/23
Bedrooms 3
Full Baths 2
HOA Fees $15/ann
HOA Y/N Yes
Originating Board MLS Metrolist
Year Built 1989
Lot Size 0.490 Acres
Acres 0.49
Property Description
The 'PIECES' are all in place on this half acre lot! This 1774 SqFt home includes 3 bedrooms and 2 bathrooms with master opening out onto covered deck and large walk in closet. The spacious kitchen has a large center island and access to deck. The Wood burning stove features a beautiful, rustic brick hearth for cold winter nights and then there's the built in pebble-tec pool with waterfall for hot summer days. A den/office for working from home, several varieties of fruit trees and raised planter boxes, horseshoe pit, dog run, extra parking for boats/toys etc., great views of rolling hillside AND a 480 sqft detached shop ready for your car or woodworking hobbies with 220 volt and plumbed for air! Straight shot to HWY 26 for commuters. Just waiting for YOU to move in and make it your own!
Location
State CA
County Calaveras
Area 22034
Direction Highway 26 to Jenny Lind Rd. House on Left side.
Rooms
Master Bathroom Shower Stall(s), Tile
Master Bedroom Walk-In Closet, Outside Access
Living Room Deck Attached, Great Room
Dining Room Dining Bar, Space in Kitchen
Kitchen Breakfast Area, Pantry Closet, Island, Kitchen/Family Combo, Tile Counter
Interior
Heating Central, Wood Stove
Cooling Ceiling Fan(s), Central
Flooring Carpet, Tile, Wood
Fireplaces Number 1
Fireplaces Type Brick, Family Room, Wood Burning, Wood Stove
Window Features Dual Pane Partial
Appliance Free Standing Gas Oven, Gas Cook Top, Gas Water Heater, Dishwasher, Disposal
Laundry In Garage
Exterior
Exterior Feature Dog Run
Parking Features Attached, RV Possible, Garage Facing Front, Guest Parking Available
Garage Spaces 2.0
Fence Back Yard, Chain Link, Full, Wood
Pool Built-In, On Lot
Utilities Available Public, Cable Available, Propane Tank Leased, Internet Available
Amenities Available Clubhouse, Tennis Courts
View Pasture, Hills
Roof Type Composition
Topography Lot Grade Varies,Trees Many
Street Surface Asphalt
Porch Front Porch, Enclosed Deck
Private Pool Yes
Building
Lot Description Private
Story 1
Foundation Concrete, PillarPostPier
Sewer Septic System
Water Meter on Site, Public
Architectural Style Contemporary, Traditional
Level or Stories One
Schools
Elementary Schools Calaveras Unified
Middle Schools Calaveras Unified
High Schools Calaveras Unified
School District Calaveras
Others
HOA Fee Include Pool
Senior Community No
Tax ID 070-029-013
Special Listing Condition None
Read Less Info
Want to know what your home might be worth? Contact us for a FREE valuation!

Our team is ready to help you sell your home for the highest possible price ASAP

Bought with Laber Enterprises
Helping real estate be simple, fun and stress-free!
1891 E Roseville Pkwy STE 180, 948 B Lincoln Way 10076 Alta Sierra Dr., Valley, CA, 95949






