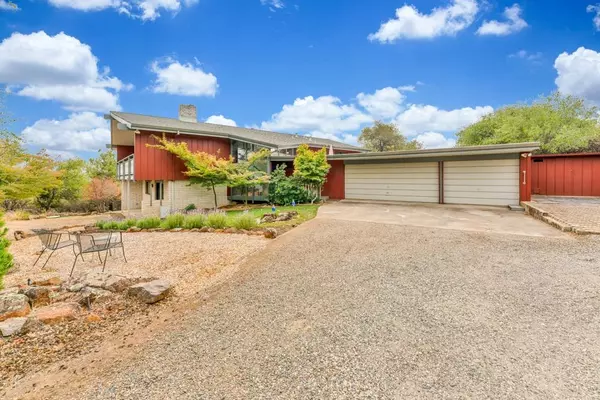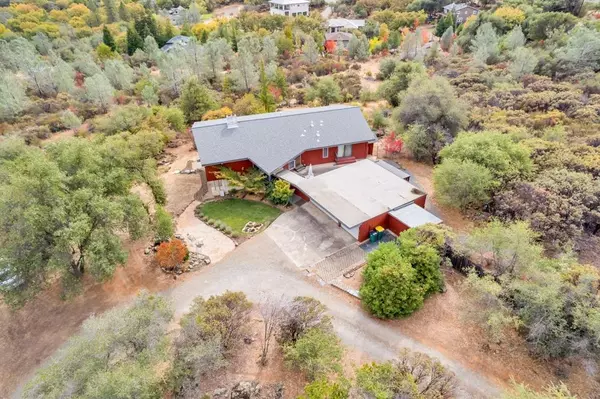$725,000
$745,000
2.7%For more information regarding the value of a property, please contact us for a free consultation.
5 Beds
3 Baths
3,278 SqFt
SOLD DATE : 01/05/2022
Key Details
Sold Price $725,000
Property Type Single Family Home
Sub Type Single Family Residence
Listing Status Sold
Purchase Type For Sale
Square Footage 3,278 sqft
Price per Sqft $221
MLS Listing ID 221134949
Sold Date 01/05/22
Bedrooms 5
Full Baths 3
HOA Fees $12/ann
HOA Y/N Yes
Originating Board MLS Metrolist
Year Built 1975
Lot Size 1.040 Acres
Acres 1.04
Property Description
This private custom-built home offers it all with over 3,200 feet of living space surrounded by large dual-pane windows that offer breathtaking views of the El Dorado National Forest and local mountain ranges. This home sits perfectly on a large 1-acre lot at the end of the street surrounded by open space on almost all sides. Cozy up next to the dual side fireplace for family meals in the dining room, enjoy a movie in the family room, or just enjoy the incredible views. The downstairs offers an additional living area complete with a wet bar, another fireplace, and two large sliders that exit out to the yard. Unique features of this home include a fully plumbed cedar-lined sauna room, a large downstairs storage room, and deep 3-car garage. This home has been very well cared for. The roof is only 10 years old and the dual-level A/C system was replaced 3 years ago and has been routinely serviced by Gilmore. This is the first time this home has ever been on the market. Act Fast!
Location
State CA
County El Dorado
Area 12603
Direction Cameron Park Drive to Meder Road to Sierrama to right on Vista Grande Dr.
Rooms
Master Bathroom Tub w/Shower Over
Living Room Cathedral/Vaulted, View, Open Beam Ceiling
Dining Room Formal Area
Kitchen Other Counter
Interior
Interior Features Cathedral Ceiling, Open Beam Ceiling, Wet Bar
Heating Central, Fireplace(s)
Cooling Ceiling Fan(s), Central
Flooring Carpet, Concrete, Linoleum, Tile
Fireplaces Number 2
Fireplaces Type Brick, Double Sided, Family Room, Wood Burning
Window Features Dual Pane Full
Laundry Chute, Inside Room
Exterior
Parking Features Attached, RV Access, RV Possible, Garage Door Opener, Garage Facing Front, Uncovered Parking Spaces 2+, Guest Parking Available
Garage Spaces 3.0
Utilities Available Electric, Public
Amenities Available None
View Canyon, Hills, Mountains
Roof Type Composition,Metal
Topography Trees Many,Rock Outcropping
Street Surface Asphalt,Paved
Porch Back Porch, Uncovered Deck
Private Pool No
Building
Lot Description Dead End
Story 2
Foundation Concrete
Sewer Septic System
Water Public
Architectural Style Traditional
Schools
Elementary Schools Buckeye Union
Middle Schools Buckeye Union
High Schools El Dorado Union High
School District El Dorado
Others
Senior Community No
Tax ID 070-160-059-000
Special Listing Condition None
Read Less Info
Want to know what your home might be worth? Contact us for a FREE valuation!

Our team is ready to help you sell your home for the highest possible price ASAP

Bought with Thiel Real Estate & Property Management

Helping real estate be simple, fun and stress-free!
1891 E Roseville Pkwy STE 180, 948 B Lincoln Way 10076 Alta Sierra Dr., Valley, CA, 95949






