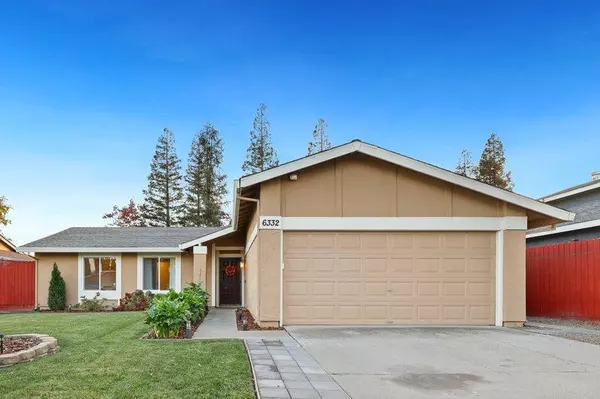$495,000
$445,000
11.2%For more information regarding the value of a property, please contact us for a free consultation.
3 Beds
2 Baths
1,298 SqFt
SOLD DATE : 01/04/2022
Key Details
Sold Price $495,000
Property Type Single Family Home
Sub Type Single Family Residence
Listing Status Sold
Purchase Type For Sale
Square Footage 1,298 sqft
Price per Sqft $381
Subdivision Twin Creeks
MLS Listing ID 221146369
Sold Date 01/04/22
Bedrooms 3
Full Baths 2
HOA Y/N No
Originating Board MLS Metrolist
Year Built 1978
Lot Size 5,998 Sqft
Acres 0.1377
Property Description
Step inside and fall in love with the modern farmhouse details this inviting Citrus Heights home has to offer! Welcoming Great Room enhanced by Natural light features Rustic Stone Fireplace. Open Concept Kitchen and Dining Room makes meal time a breeze. Updated Kitchen offers Sparkling White Cabinets, Light Composite Countertops, brick style backsplash plus Stainless Appliances. Gracious Dining Area easily accommodates for larger table. Perfect size bedrooms and updated bath add to the appeal. Updated Primary Bedroom with double doors, ceiling fan and natural light also features updated bath. Just the right size backyard complete this exceptional move in ready home. Comfortable Tucked in Feel but close to Everything!!
Location
State CA
County Sacramento
Area 10621
Direction Greenback to North on Van Maren to Left on Bridgemont to Right on Wonner to Left on Twin Park Drive to Left on Sunburst to Right at Misty Wood.
Rooms
Master Bathroom Closet, Shower Stall(s), Quartz, Window
Master Bedroom Closet
Living Room Great Room
Dining Room Dining/Family Combo
Kitchen Pantry Cabinet, Quartz Counter
Interior
Heating Central
Cooling Ceiling Fan(s), Central
Flooring Laminate, Tile
Fireplaces Number 1
Fireplaces Type Living Room, Wood Burning
Appliance Built-In Electric Oven, Free Standing Refrigerator, Gas Water Heater, Dishwasher, Disposal, Microwave, Electric Water Heater
Laundry Dryer Included, Washer Included, In Garage
Exterior
Garage Attached, Garage Door Opener, Garage Facing Front
Garage Spaces 2.0
Fence Back Yard, Fenced, Wood
Utilities Available Public
Roof Type Shingle
Private Pool No
Building
Lot Description Auto Sprinkler F&R, Landscape Back, Landscape Front
Story 1
Foundation Slab
Sewer Sewer Connected & Paid
Water Public
Architectural Style Ranch
Schools
Elementary Schools San Juan Unified
Middle Schools San Juan Unified
High Schools San Juan Unified
School District Sacramento
Others
Senior Community No
Tax ID 211-0660-027-0000
Special Listing Condition None
Read Less Info
Want to know what your home might be worth? Contact us for a FREE valuation!

Our team is ready to help you sell your home for the highest possible price ASAP

Bought with Realty One Group Complete

Helping real estate be simple, fun and stress-free!
1891 E Roseville Pkwy STE 180, 948 B Lincoln Way 10076 Alta Sierra Dr., Valley, CA, 95949






