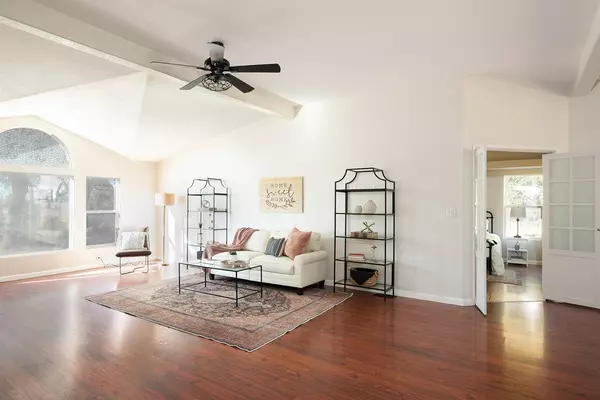$487,500
$500,000
2.5%For more information regarding the value of a property, please contact us for a free consultation.
3 Beds
3 Baths
2,500 SqFt
SOLD DATE : 12/30/2021
Key Details
Sold Price $487,500
Property Type Single Family Home
Sub Type Single Family Residence
Listing Status Sold
Purchase Type For Sale
Square Footage 2,500 sqft
Price per Sqft $195
MLS Listing ID 221137255
Sold Date 12/30/21
Bedrooms 3
Full Baths 2
HOA Y/N No
Originating Board MLS Metrolist
Year Built 1999
Lot Size 5.000 Acres
Acres 5.0
Property Description
Enjoy Peekaboo Lake Views from your kitchen sink and Country living on paved roads. 5 acres with no HOA's in a beautiful neighborhood of nice homes with freedom to bring the animals, room for kids to run and play and enjoy hobbies. Spacious oversized rooms with Tall Vaulted ceilings this single story manufactured home feels huge. Appox. 2500sqft with Master to the left and 2 guest rooms with full bath to the right. Hidden half bath off indoor laundry room. Open feel with large Dining room, Family room and Living room. Stargaze watching 4th July firework views over the lake eating bbq on the back deck. Did I mention the she shed and garden tool shed? Circle driveway with level land so plenty of RV and Boat parking! Bring all of the toys. Easy access to grocery store/shopping center.Could be a great 4H family home. Build a big shop or live while you build your dream home.
Location
State CA
County Nevada
Area 13103
Direction Grass Valley hwy49 to WEST hwy20/Empire toward Penn Valley RIGHT Pleasant Valley Rd LEFT on Wildwood West Dr Right 20376 Wildwood West Dr
Rooms
Family Room Cathedral/Vaulted
Master Bathroom Shower Stall(s), Double Sinks, Soaking Tub, Window
Master Bedroom Sitting Room, Ground Floor, Walk-In Closet, Sitting Area
Living Room Cathedral/Vaulted
Dining Room Breakfast Nook, Formal Room, Space in Kitchen, Dining/Living Combo, Formal Area
Kitchen Breakfast Area, Island, Kitchen/Family Combo
Interior
Interior Features Cathedral Ceiling, Storage Area(s)
Heating Central, Fireplace(s)
Cooling Central
Flooring Carpet, Laminate
Fireplaces Number 1
Fireplaces Type See Remarks
Appliance Free Standing Gas Range, Dishwasher, Disposal, Microwave, Plumbed For Ice Maker
Laundry Inside Room
Exterior
Parking Features RV Possible, Guest Parking Available
Utilities Available Propane Tank Leased, Dish Antenna
View Valley, Hills, Lake, Woods
Roof Type Composition
Topography Rolling,Level,Trees Few
Street Surface Paved
Porch Front Porch, Uncovered Deck
Private Pool No
Building
Lot Description Shape Regular
Story 1
Foundation Raised, SeeRemarks
Sewer Septic System
Water Well
Architectural Style Farmhouse
Level or Stories One
Schools
Elementary Schools Penn Valley
Middle Schools Penn Valley
High Schools Nevada Joint Union
School District Nevada
Others
Senior Community No
Tax ID 050-330-026-000
Special Listing Condition None
Pets Allowed Cats OK, Service Animals OK, Dogs OK, Yes
Read Less Info
Want to know what your home might be worth? Contact us for a FREE valuation!

Our team is ready to help you sell your home for the highest possible price ASAP

Bought with Re/Max Gold Fair Oaks
Helping real estate be simple, fun and stress-free!
1891 E Roseville Pkwy STE 180, 948 B Lincoln Way 10076 Alta Sierra Dr., Valley, CA, 95949






