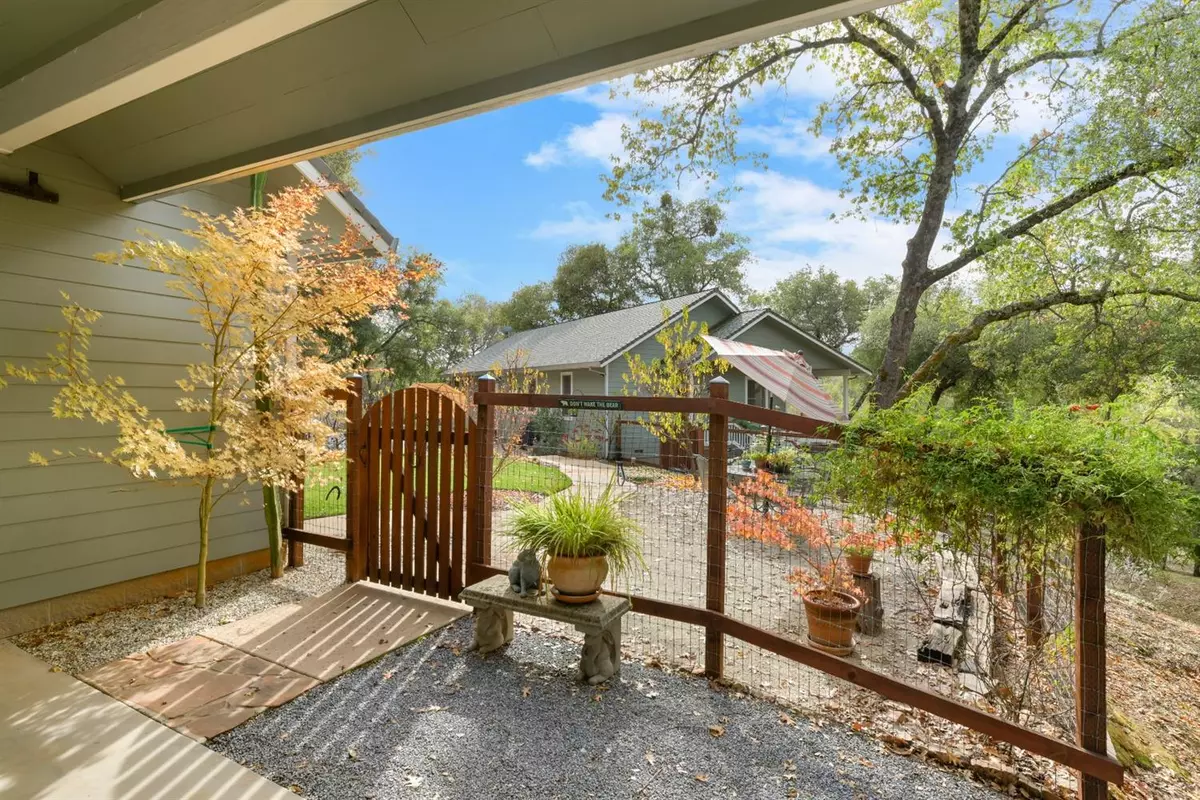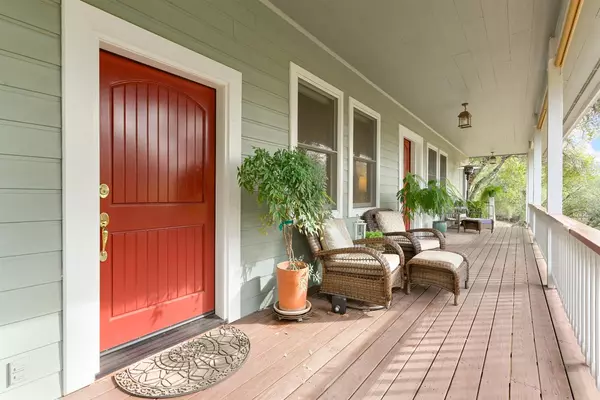$755,000
$735,000
2.7%For more information regarding the value of a property, please contact us for a free consultation.
3 Beds
3 Baths
2,243 SqFt
SOLD DATE : 12/15/2021
Key Details
Sold Price $755,000
Property Type Single Family Home
Sub Type Single Family Residence
Listing Status Sold
Purchase Type For Sale
Square Footage 2,243 sqft
Price per Sqft $336
MLS Listing ID 221141124
Sold Date 12/15/21
Bedrooms 3
Full Baths 2
HOA Y/N No
Originating Board MLS Metrolist
Year Built 2002
Lot Size 2.000 Acres
Acres 2.0
Property Description
Tucked away in desirable El Dorado County, this meticulously maintained hm is the ultimate haven for those seeking privacy & serenity. Centrally located & sited on 2 acs this hm is a move-in ready gem! Large covered front porch welcomes you into this beautiful custom built hm with a fully finished lower level living space with its own private entrance, created for multi-generational living/den or studio. The interior of the hm is enhanced by beautiful spaces, gleaming hardwood plank floors, vaulted 14ft Alder plank ceilings, Anderson windows, & a gourmet chef's country kit featuring Gneiss counters, custom cabinets & stainless steel appliances. You will appreciate the open, flexible floorplan & all the exquisite attention to details that the builder put into this amazing hm. The primary romantic suite has outside access & attached ensuite that will not disappoint. Oversize detached 2-car-garage, custom barn doors, workshop/standup attic space & covered breezeway make this hm a dream!
Location
State CA
County El Dorado
Area 12603
Direction East on Mother Lode - Right on French Creek Road - Contine French Creek to Right (at Old French Town Road - Right on Connie Lane - Left on Swag to home on left.
Rooms
Family Room Cathedral/Vaulted, Deck Attached, Great Room, View, Open Beam Ceiling
Basement Partial
Master Bathroom Stone, Tile, Tub, Window
Master Bedroom Ground Floor, Walk-In Closet, Outside Access, Sitting Area
Living Room Other
Dining Room Dining Bar, Dining/Family Combo, Formal Area
Kitchen Pantry Cabinet, Stone Counter, Wood Counter
Interior
Interior Features Cathedral Ceiling, Storage Area(s), Open Beam Ceiling, Skylight Tube
Heating Propane, Central, Gas, None
Cooling Ceiling Fan(s), Central, Whole House Fan
Flooring Laminate, Tile, Wood
Equipment MultiPhone Lines
Window Features Dual Pane Full,Window Screens
Appliance Free Standing Refrigerator, Gas Cook Top, Gas Water Heater, Dishwasher, Disposal, Double Oven, Plumbed For Ice Maker, Dual Fuel, Free Standing Electric Oven
Laundry Cabinets, Electric, Inside Room
Exterior
Exterior Feature Balcony, Uncovered Courtyard
Parking Features Private, Boat Storage, RV Possible, Detached, Garage Facing Front, Garage Facing Side, Guest Parking Available, Workshop in Garage
Garage Spaces 2.0
Carport Spaces 2
Fence Back Yard, Partial
Utilities Available Propane Tank Leased, Underground Utilities, Internet Available
Roof Type Composition
Topography Snow Line Below,Level,Trees Many,Upslope
Porch Front Porch, Back Porch, Roof Deck, Uncovered Patio
Private Pool No
Building
Lot Description Private, Landscape Back, Landscape Misc, Low Maintenance
Story 1
Foundation Raised, Slab
Sewer Septic System
Water Meter on Site, Public
Architectural Style Contemporary
Level or Stories Two
Schools
Elementary Schools Mother Lode
Middle Schools Mother Lode
High Schools El Dorado Union High
School District El Dorado
Others
Senior Community No
Tax ID 091-180-291-0
Special Listing Condition Other
Read Less Info
Want to know what your home might be worth? Contact us for a FREE valuation!

Our team is ready to help you sell your home for the highest possible price ASAP

Bought with Keller Williams Realty Folsom

Helping real estate be simple, fun and stress-free!
1891 E Roseville Pkwy STE 180, 948 B Lincoln Way 10076 Alta Sierra Dr., Valley, CA, 95949






