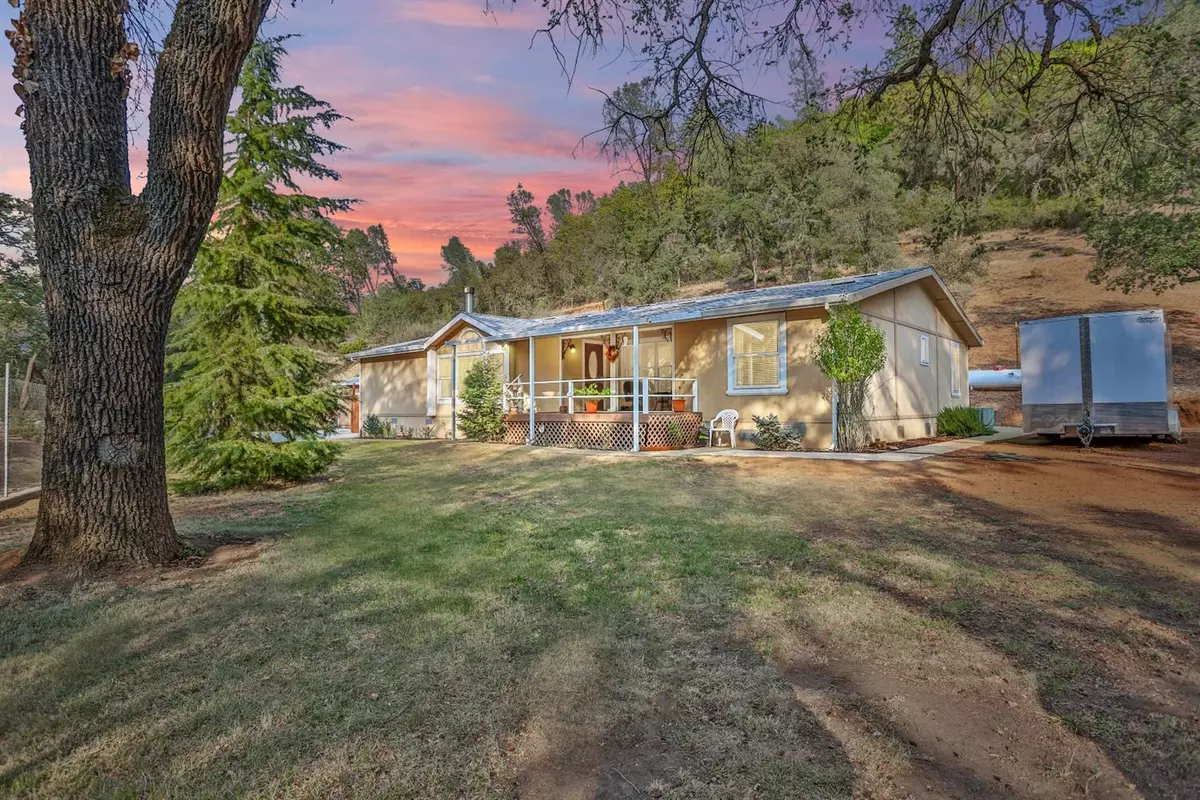$560,000
$549,900
1.8%For more information regarding the value of a property, please contact us for a free consultation.
3 Beds
3 Baths
2,415 SqFt
SOLD DATE : 11/29/2021
Key Details
Sold Price $560,000
Property Type Manufactured Home
Sub Type Manufactured Home
Listing Status Sold
Purchase Type For Sale
Square Footage 2,415 sqft
Price per Sqft $231
MLS Listing ID 221127565
Sold Date 11/29/21
Bedrooms 3
Full Baths 2
HOA Fees $20/ann
HOA Y/N Yes
Originating Board MLS Metrolist
Year Built 1999
Lot Size 5.030 Acres
Acres 5.03
Property Description
Welcome home to your immaculate and perfectly maintained three bed, two and a half bath home located on five acres in Shingle Springs! Owner has made sure this property has stayed well cared for and it shows. This home features a large living and family room, formal dining room, large kitchen, indoor laundry room, and an abundance of outdoor space which could be perfect for your horses or any pets you want to bring. You'll love having plenty of privacy and space from any neighbors, while still being close to town and having easy access to grocery stores, restaurants, etc. Master bedroom has two walk in closets, while master bathroom has a jetted tub and walk in shower. Kitchen has pantry area with pull out cabinets. Large indoor laundry room featuring plenty of cabinet space and access to half bath. You'll have plenty of room to store your belongings as the property has four sheds! New roof was installed in 2018. Don't miss out on this move in ready home.
Location
State CA
County El Dorado
Area 12603
Direction From North Shingle Road Take Landes Lane, home is first driveway on right.
Rooms
Family Room Cathedral/Vaulted, Great Room
Master Bathroom Shower Stall(s), Jetted Tub, Window
Master Bedroom Outside Access, Walk-In Closet 2+
Living Room Cathedral/Vaulted
Dining Room Space in Kitchen, Formal Area
Kitchen Pantry Cabinet, Island, Synthetic Counter
Interior
Heating Central
Cooling Central
Flooring Carpet
Fireplaces Number 1
Fireplaces Type Family Room
Window Features Dual Pane Full
Appliance Free Standing Gas Oven, Free Standing Gas Range, Free Standing Refrigerator, Ice Maker, Dishwasher, Disposal, Microwave, Free Standing Freezer
Laundry Cabinets, Sink, Electric, Inside Room
Exterior
Parking Features RV Access, RV Possible, Detached
Garage Spaces 2.0
Fence Fenced
Utilities Available Propane Tank Owned, Dish Antenna, Internet Available
Amenities Available See Remarks
Roof Type Shingle
Topography Level,Lot Grade Varies
Porch Front Porch
Private Pool No
Building
Lot Description Shape Regular, Stream Seasonal, Landscape Front
Story 1
Foundation Raised
Sewer Septic Pump, Septic System
Water Public
Level or Stories One
Schools
Elementary Schools Buckeye Union
Middle Schools Buckeye Union
High Schools El Dorado Union High
School District El Dorado
Others
Senior Community No
Tax ID 319-210-049-000
Special Listing Condition None
Pets Allowed Yes
Read Less Info
Want to know what your home might be worth? Contact us for a FREE valuation!

Our team is ready to help you sell your home for the highest possible price ASAP

Bought with Lyon RE El Dorado Hills/Folsom

Helping real estate be simple, fun and stress-free!
1891 E Roseville Pkwy STE 180, 948 B Lincoln Way 10076 Alta Sierra Dr., Valley, CA, 95949

