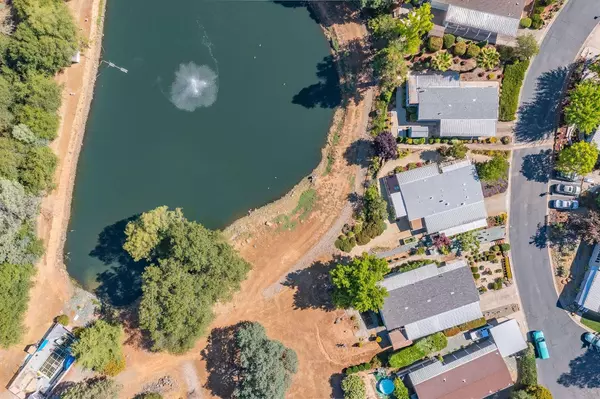$187,600
$195,000
3.8%For more information regarding the value of a property, please contact us for a free consultation.
2 Beds
2 Baths
1,150 SqFt
SOLD DATE : 11/17/2021
Key Details
Sold Price $187,600
Property Type Manufactured Home
Sub Type Double Wide
Listing Status Sold
Purchase Type For Sale
Square Footage 1,150 sqft
Price per Sqft $163
MLS Listing ID 221072176
Sold Date 11/17/21
Bedrooms 2
Full Baths 2
HOA Y/N No
Originating Board MLS Metrolist
Land Lease Amount 775.0
Year Built 1978
Lot Size 1,799 Sqft
Acres 0.0413
Property Description
Come see what sierra foothill living has in store for you with this beautifully updated mobile home in the highly desirable Greenstone Estates! 2 bedrooms, 2 baths, Laundry/office, updated kitchen. New carpet, roof and exterior paint new in the last few years. Two wall-mounted Mitsubishi heating and air conditioning units will keep you cool in summer and warm in winter. This home is a must see, it sits overlooking the pond where you can view wildlife right outside your living room window. Porch wraps around the side and back of the house overlooking the pond. Pride of ownership shows with the mature drought resistant landscaping which is fully irrigated. Come enjoy the peace and quiet in this foothill paradise! 4700oldfrenchtown62.goldcountrymodern.com *All information deemed reliable but should be independently verified.
Location
State CA
County El Dorado
Area 12603
Direction Hwy 50 to Greenstone Rd, south on Greenstone, right on Mother Lode Dr, immediate left on Old Frenchtown Rd, Left into the park at 4700 Old Frenchtown Rd, take your first left inside the park and the house will be on the right.
Rooms
Living Room Open Beam Ceiling
Dining Room Dining/Living Combo
Kitchen Pantry Closet, Stone Counter
Interior
Heating Central
Cooling Ceiling Fan(s), Ductless, MultiUnits
Flooring Carpet, Linoleum
Window Features Bay Window(s)
Appliance Free Standing Refrigerator, Gas Cook Top, Hood Over Range, Dishwasher, Microwave, Free Standing Gas Oven
Laundry Dryer Included, Washer Included, Inside Room
Exterior
Exterior Feature Carport Awning, Patio Awning, Porch Awning, Storage Area
Parking Features Covered
Carport Spaces 2
Utilities Available Cable Available, Propane, Gas Plumbed, Internet Available
View Water, Woods
Roof Type Composition
Topography Level
Porch Covered Deck, Covered Patio
Total Parking Spaces 2
Building
Lot Description Auto Sprinkler F&R, Cul-De-Sac, Front Yard, Garden, Landscape Back, Landscape Front
Foundation Other
Sewer Sewer Connected
Water Public
Schools
Elementary Schools Buckeye Union
Middle Schools Buckeye Union
High Schools El Dorado Union High
School District El Dorado
Others
Senior Community Yes
Restrictions Board Approval
Special Listing Condition None
Pets Allowed Service Animals OK, Size Limit, Number Limit
Read Less Info
Want to know what your home might be worth? Contact us for a FREE valuation!

Our team is ready to help you sell your home for the highest possible price ASAP

Bought with Century 21 Select Real Estate

Helping real estate be simple, fun and stress-free!
1891 E Roseville Pkwy STE 180, 948 B Lincoln Way 10076 Alta Sierra Dr., Valley, CA, 95949






