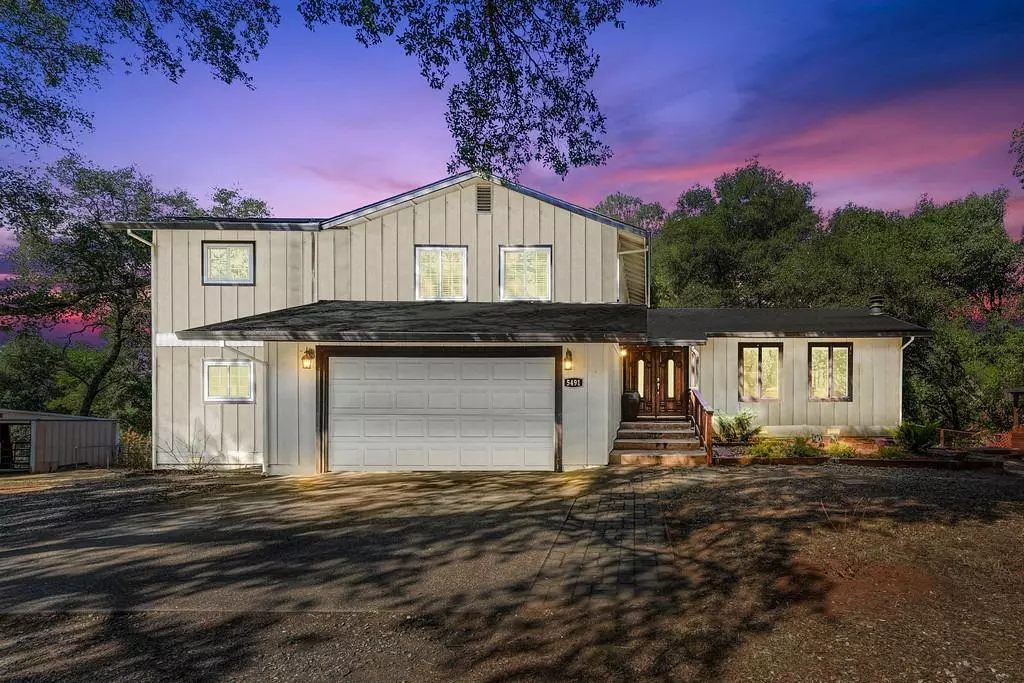$700,000
$699,900
For more information regarding the value of a property, please contact us for a free consultation.
5 Beds
4 Baths
3,070 SqFt
SOLD DATE : 11/16/2021
Key Details
Sold Price $700,000
Property Type Single Family Home
Sub Type Single Family Residence
Listing Status Sold
Purchase Type For Sale
Square Footage 3,070 sqft
Price per Sqft $228
MLS Listing ID 221121289
Sold Date 11/16/21
Bedrooms 5
Full Baths 4
HOA Y/N No
Originating Board MLS Metrolist
Year Built 1978
Lot Size 2.930 Acres
Acres 2.93
Property Description
Nestled on nearly 3 acres, this is an incredible opportunity to own the land you've always been dreaming of! The 5 bed, 4 bath home features a formal dining room, living room, and large family room. The kitchen is spacious and boasts granite countertops, stainless steel appliances, and a dining area. There's even an in-law quarters with a private entrance, perfect for multigenerational living or additional income opportunities. The master suite is spacious and features an upgraded bathroom with double sinks, and access to the deck, perfect for enjoying the scenic surroundings! Bring your horses, this property is equipped with a barn and stalls, covered paddocks, and a round pen. There's plenty of room for recreational vehicles, storage, and endless opportunities to make this property your own! Less than a 10-minute drive to highway 50, shopping, dining, and Ponderosa High School, this location is hard to beat!
Location
State CA
County El Dorado
Area 12603
Direction Take US-50 E toward South Lake Tahoe. exit 37 on South Shingle Road. Continue onto Mother Lode Drive. Turn right onto French Creek Road. Turn right onto Connie Lane and the destination will be on the left. **GPS uses French Creek to Holly, NOT PAVED, DON'T USE THAT ROUTE**
Rooms
Master Bathroom Shower Stall(s), Double Sinks, Tile
Master Bedroom Balcony, Closet, Outside Access, Sitting Area
Living Room Other
Dining Room Dining/Family Combo, Space in Kitchen, Formal Area
Kitchen Breakfast Area, Pantry Cabinet, Granite Counter
Interior
Heating Central, MultiUnits
Cooling Ceiling Fan(s), Central, Whole House Fan, MultiUnits
Flooring Laminate, Tile
Fireplaces Number 2
Fireplaces Type Brick, Wood Stove
Window Features Dual Pane Full
Appliance Hood Over Range, Dishwasher, Disposal, Microwave, Double Oven
Laundry In Garage
Exterior
Exterior Feature Balcony
Parking Features Attached
Garage Spaces 2.0
Utilities Available Public, Solar
View Pasture, Woods
Roof Type Composition
Topography Trees Many
Street Surface Paved,Gravel
Porch Covered Deck, Uncovered Deck
Private Pool No
Building
Lot Description Landscape Misc
Story 2
Foundation Raised
Sewer Septic System
Water Public
Architectural Style See Remarks
Level or Stories Two
Schools
Elementary Schools Buckeye Union
Middle Schools Buckeye Union
High Schools El Dorado Union High
School District El Dorado
Others
Senior Community No
Tax ID 091-180-036-000
Special Listing Condition None
Read Less Info
Want to know what your home might be worth? Contact us for a FREE valuation!

Our team is ready to help you sell your home for the highest possible price ASAP

Bought with Keller Williams Realty Folsom

Helping real estate be simple, fun and stress-free!
1891 E Roseville Pkwy STE 180, 948 B Lincoln Way 10076 Alta Sierra Dr., Valley, CA, 95949






