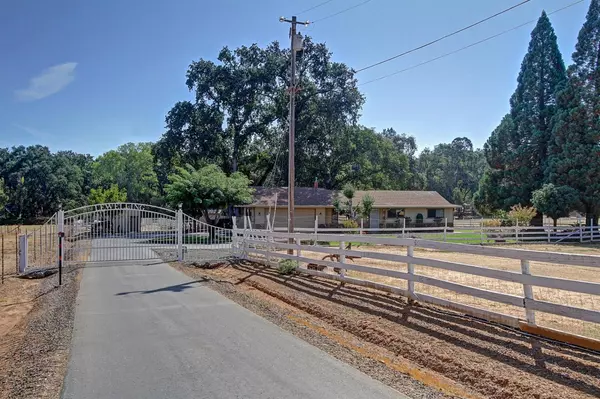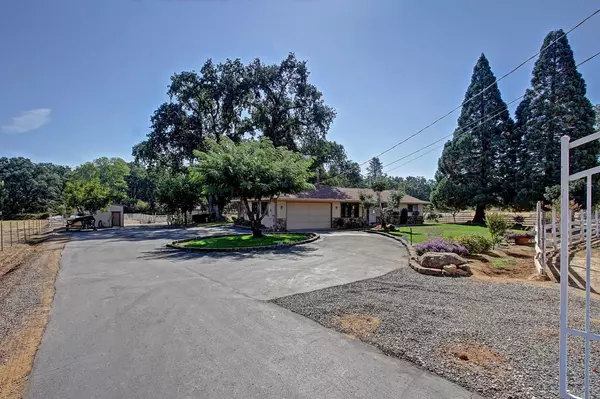$640,000
$629,900
1.6%For more information regarding the value of a property, please contact us for a free consultation.
3 Beds
3 Baths
1,440 SqFt
SOLD DATE : 10/29/2021
Key Details
Sold Price $640,000
Property Type Single Family Home
Sub Type Single Family Residence
Listing Status Sold
Purchase Type For Sale
Square Footage 1,440 sqft
Price per Sqft $444
MLS Listing ID 221106814
Sold Date 10/29/21
Bedrooms 3
Full Baths 3
HOA Y/N No
Originating Board MLS Metrolist
Year Built 1979
Lot Size 4.990 Acres
Acres 4.99
Property Description
SAFE AND SECURE LIVING on your very own gated mini-ranch. Enjoy the PEACE AND SERENITY of the rolling oak-studded foothills of Penn Valley, just 9 miles west of Grass Valley and approximately 25 miles east of Yuba City. This 3 bedroom, 3 bath home sits on 4.99 useable acres, fenced and cross-fenced with pasture and corral for animal keeping. Perfect property for self-sufficient Mini-Farm! Backyard is lush and green with trickling fountain and total privacy. Property includes a 17' X 35' detached workshop with 3 garage doors and a 8.5' X 10' storage shed. There is potential for Accessory Dwelling Unit, either attached (garage conversion?) or detached (buyer to investigate feasibility). There is a full 3rd bathroom that is unpermitted with exterior access only (not included in SF of home). Home also includes back-up generator for PG&E brownouts.
Location
State CA
County Nevada
Area 13103
Direction From Grass Valley on HWY 20, turn left on Penn Valley Dr, continue on Penn Valley Dr by turning right, then turn left on Horton St before park entrance.
Rooms
Master Bathroom Tub w/Shower Over, Window
Master Bedroom Closet
Living Room Other
Dining Room Dining Bar
Kitchen Laminate Counter
Interior
Heating Propane Stove
Cooling Ceiling Fan(s), Central
Flooring Carpet, Linoleum, Vinyl
Fireplaces Number 1
Fireplaces Type Free Standing, Gas Piped
Window Features Dual Pane Full
Appliance Free Standing Refrigerator, Gas Water Heater, Ice Maker, Dishwasher, Disposal, Microwave, Plumbed For Ice Maker, Free Standing Electric Oven, Free Standing Electric Range
Laundry Dryer Included, Electric, Washer Included, In Garage
Exterior
Exterior Feature Entry Gate
Parking Features Attached, RV Access, RV Storage, Garage Door Opener, Garage Facing Front, Uncovered Parking Spaces 2+
Garage Spaces 2.0
Fence Cross Fenced, Fenced, Wire, Wood
Utilities Available Propane Tank Leased, Dish Antenna, Generator, Internet Available
View Pasture
Roof Type Shingle,Composition
Topography Level
Street Surface Asphalt,Paved
Accessibility AccessibleFullBath
Handicap Access AccessibleFullBath
Porch Front Porch, Covered Patio
Private Pool No
Building
Lot Description Auto Sprinkler F&R, Stream Seasonal, Landscape Back, Landscape Front
Story 1
Foundation Raised
Sewer Septic System
Water Well
Architectural Style Ranch
Level or Stories One
Schools
Elementary Schools Penn Valley
Middle Schools Penn Valley
High Schools Nevada Joint Union
School District Nevada
Others
Senior Community No
Restrictions Tree Ordinance
Tax ID 051-321-049-000
Special Listing Condition None
Pets Allowed Cats OK, Dogs OK, Yes
Read Less Info
Want to know what your home might be worth? Contact us for a FREE valuation!

Our team is ready to help you sell your home for the highest possible price ASAP

Bought with HomeSmart ICARE Realty
Helping real estate be simple, fun and stress-free!
1891 E Roseville Pkwy STE 180, 948 B Lincoln Way 10076 Alta Sierra Dr., Valley, CA, 95949






