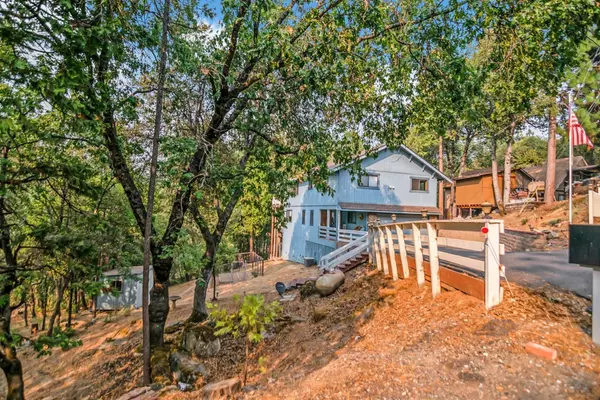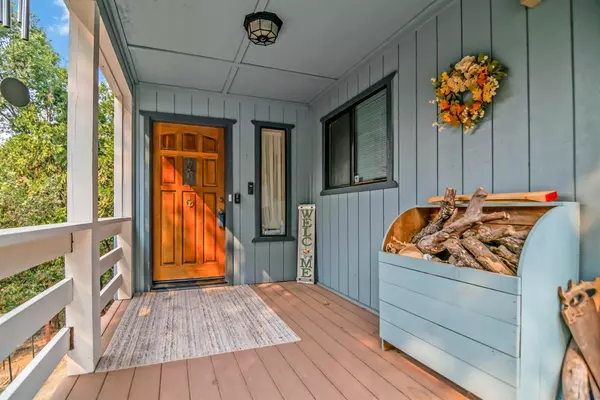$395,000
$399,770
1.2%For more information regarding the value of a property, please contact us for a free consultation.
3 Beds
2 Baths
1,884 SqFt
SOLD DATE : 10/27/2021
Key Details
Sold Price $395,000
Property Type Single Family Home
Sub Type Single Family Residence
Listing Status Sold
Purchase Type For Sale
Square Footage 1,884 sqft
Price per Sqft $209
MLS Listing ID 221104524
Sold Date 10/27/21
Bedrooms 3
Full Baths 2
HOA Fees $90/mo
HOA Y/N Yes
Originating Board MLS Metrolist
Year Built 1988
Lot Size 0.564 Acres
Acres 0.5643
Property Description
THE VIEWS AND THE PEACE! The Absolutely gorgeous home that is nestled in the Sonora mountains! Featuring 3 bedrooms and 2 bathrooms, 1884 sq.ft. and almost a half-acre of land. This home is a must-see! Upstairs you'll have an amazing amount of space and an open floor plan with kitchen, dining room and living room - perfect for entertaining. Upstairs is surrounded by window, natural light, and amazing view of nature! Enjoy your wood burning stove in the winter and your whole house fan in the summer. This home has two decks off of both the main living space and downstairs bedroom, so you'll be able to enjoy both sunrises and sunsets in the extended outdoor living space. Two bedrooms and a bathroom are located downstairs. Upgrades include hardwood floors, rock fireplace, trex decks, and a newer roof! amenities include two community lakes, sports courts, clubhouse, horse stalls and much more. Perfect for a family, vacation retreat, or rental! It will be gone soon!
Location
State CA
County Tuolumne
Area 22042
Direction 108/120 to sonors left on sunshine right on sunshine left on longeway left on smokey river
Rooms
Living Room Deck Attached
Dining Room Dining/Family Combo
Kitchen Breakfast Area
Interior
Heating Central
Cooling Central
Flooring Carpet, Wood
Fireplaces Number 1
Fireplaces Type Living Room
Appliance Dishwasher, Disposal, Electric Cook Top
Laundry In Garage
Exterior
Exterior Feature Balcony
Parking Features Garage Door Opener, Garage Facing Front
Garage Spaces 2.0
Fence Fenced
Utilities Available Public, Propane Tank Leased
Amenities Available Clubhouse, Other
Roof Type Composition
Private Pool No
Building
Lot Description Private, Other
Story 2
Foundation Raised
Sewer Septic Connected
Water Public
Level or Stories Two
Schools
Elementary Schools Sonora
Middle Schools Sonora
High Schools Sonora Union High
School District Tuolumne
Others
HOA Fee Include Other
Senior Community No
Tax ID 081-310-001
Special Listing Condition None
Read Less Info
Want to know what your home might be worth? Contact us for a FREE valuation!

Our team is ready to help you sell your home for the highest possible price ASAP

Bought with HomeSmart PV & Associates
Helping real estate be simple, fun and stress-free!
1891 E Roseville Pkwy STE 180, 948 B Lincoln Way 10076 Alta Sierra Dr., Valley, CA, 95949






