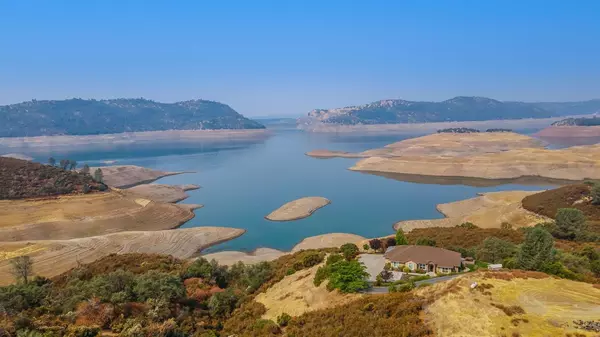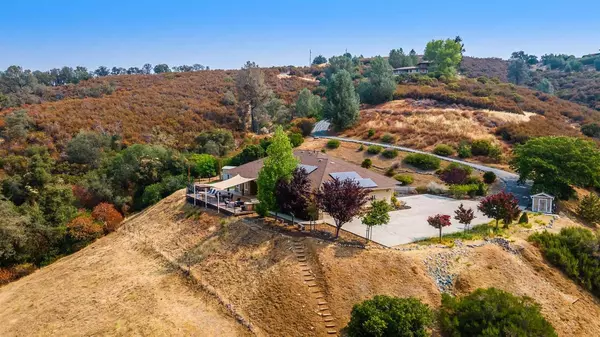$1,025,000
$995,000
3.0%For more information regarding the value of a property, please contact us for a free consultation.
4 Beds
3 Baths
2,332 SqFt
SOLD DATE : 10/04/2021
Key Details
Sold Price $1,025,000
Property Type Single Family Home
Sub Type Single Family Residence
Listing Status Sold
Purchase Type For Sale
Square Footage 2,332 sqft
Price per Sqft $439
Subdivision Melones Sunset Lake Estates
MLS Listing ID 221103000
Sold Date 10/04/21
Bedrooms 4
Full Baths 3
HOA Fees $39/ann
HOA Y/N Yes
Originating Board MLS Metrolist
Year Built 2006
Lot Size 4.830 Acres
Acres 4.83
Property Description
Enjoy breathtaking and unobstructed of New Melones Lake right out your back door. This is a unique opportunity to own a lake home which is about as close to the lake as you can get in a very private setting. It is perfect for hosting parties for friends and family or just enjoying peace and quiet while watching the sunsets from the large deck which features a BBQ, firepit and spa overlooking the lake. This beautiful custom home features 4 bedrooms, 3 baths and a large bonus room with all the upgrades you would expect from a home of this quality. Granite countertops, s/s appliances, walk-in pantry, wine refrigerator, security system and solar. Master suite is large with an amazing view of the lake. All furniture, household items and most decor are included. Move-in ready. Property is 4.83 acres and located in the gated community of Melones Sunset Lake Estates.
Location
State CA
County Tuolumne
Area 22040
Direction Rawhide to French Flat then left on Williamson Rd to the subdivision gate. Left on Leila and right on Ruth Ridge to the end of the cul-de-sac and left at the 2nd driveway.
Rooms
Master Bathroom Shower Stall(s), Double Sinks, Granite, Jetted Tub, Walk-In Closet
Master Bedroom Walk-In Closet, Outside Access
Living Room Deck Attached, Great Room, View
Dining Room Formal Area
Kitchen Breakfast Area, Pantry Closet, Granite Counter, Island
Interior
Heating Propane, Central
Cooling Ceiling Fan(s), Central, MultiUnits
Flooring Carpet, Simulated Wood, Laminate, Tile
Fireplaces Number 1
Fireplaces Type Living Room, Gas Log
Window Features Solar Screens,Dual Pane Full,Window Coverings,Window Screens
Appliance Free Standing Gas Range, Compactor, Dishwasher, Disposal, Microwave, Tankless Water Heater, Wine Refrigerator
Laundry Cabinets, Dryer Included, Washer Included, Inside Room
Exterior
Exterior Feature BBQ Built-In, Fire Pit
Garage Garage Door Opener, Garage Facing Side
Garage Spaces 1.0
Fence Back Yard
Utilities Available Propane Tank Leased, Solar, Underground Utilities
Amenities Available None
View Panoramic, Lake, Mountains
Roof Type Composition
Topography Downslope,Snow Line Below,Level,Lot Grade Varies,Trees Few
Street Surface Asphalt,Paved
Porch Awning, Uncovered Deck
Private Pool No
Building
Lot Description Auto Sprinkler Front, Cul-De-Sac, Private, Reservoir, Dead End, Secluded, Shape Irregular, Gated Community, Grass Artificial, Landscape Front, Low Maintenance
Story 1
Foundation Slab
Sewer Septic System
Water Shared Well
Architectural Style Traditional
Level or Stories One
Schools
Elementary Schools Columbia Union
Middle Schools Columbia Union
High Schools Sonora Union High
School District Tuolumne
Others
Senior Community No
Restrictions Rental(s)
Tax ID 058-460-020
Special Listing Condition None
Read Less Info
Want to know what your home might be worth? Contact us for a FREE valuation!

Our team is ready to help you sell your home for the highest possible price ASAP

Bought with Bailey Properties

Helping real estate be simple, fun and stress-free!
1891 E Roseville Pkwy STE 180, 948 B Lincoln Way 10076 Alta Sierra Dr., Valley, CA, 95949






