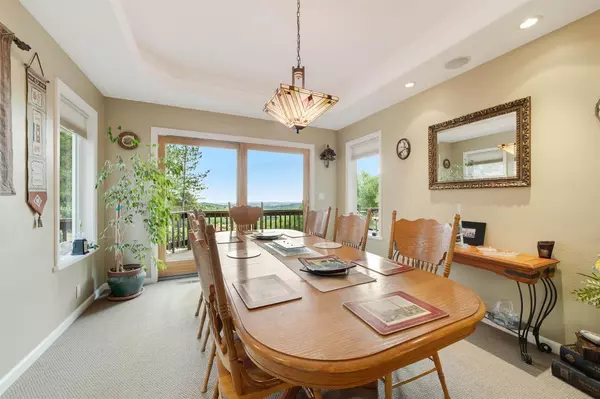$975,000
$999,000
2.4%For more information regarding the value of a property, please contact us for a free consultation.
3 Beds
4 Baths
3,300 SqFt
SOLD DATE : 09/29/2021
Key Details
Sold Price $975,000
Property Type Single Family Home
Sub Type Single Family Residence
Listing Status Sold
Purchase Type For Sale
Square Footage 3,300 sqft
Price per Sqft $295
MLS Listing ID 221066545
Sold Date 09/29/21
Bedrooms 3
Full Baths 4
HOA Y/N No
Originating Board MLS Metrolist
Year Built 2004
Lot Size 4.260 Acres
Acres 4.26
Property Description
Built in 2004 this showpiece has an open living room with cathedral ceilings, hardwood floors, a gas fireplace, a wet bar with a wine refrigerator and windows capturing the stunning views. The kitchen was designed with a serious chef in mind. Enjoy a walk-in pantry, granite counters, solid wood cabinets, an island with professional 5-burner gas stovetop with downdraft, double ovens, a warming drawer and a built-in microwave. There is a breakfast nook and a formal dining room both facing a view. Next to the kitchen is the large laundry room with a utility sink. The master suite has a gas fireplace, a walk-in closet with built in shelves and drawers, and access to the deck. The master bathroom has an oversized jetted tub, walk-in shower, dual sinks & a closeted toilet. Under the main living area is an apartment setup with a bathroom, kitchen, and sleeping area. Outside is a swimming spa, owned solar, surround sound. There is also a 3 car garage. Enjoy the magnificent views of Mt Diablo
Location
State CA
County Tuolumne
Area 22047
Direction From Tuolumne Rd. turn on Woodham Carne Rd & then right on Robin Ridge. The road will change from paved to gravel. When the road forks, stay to the right & downhill ( Mika Lane) and turn left onto a paved driveway. There will be no sign.
Rooms
Master Bathroom Shower Stall(s), Double Sinks, Dual Flush Toilet, Granite, Jetted Tub, Multiple Shower Heads, Window
Master Bedroom Walk-In Closet
Living Room Great Room
Dining Room Formal Room
Kitchen Breakfast Area, Pantry Closet, Granite Counter, Island
Interior
Heating Propane, Central, Propane Stove
Cooling Ceiling Fan(s), Central
Flooring Carpet, Tile, Wood
Fireplaces Number 2
Fireplaces Type Living Room, Master Bedroom, Gas Piped
Appliance Built-In Electric Oven, Free Standing Refrigerator, Gas Cook Top, Dishwasher, Disposal, Microwave, Wine Refrigerator
Laundry Cabinets, Dryer Included, Sink, Washer Included, Inside Room
Exterior
Parking Features Detached, Garage Door Opener, Garage Facing Front
Garage Spaces 3.0
Pool Built-In, Pool/Spa Combo
Utilities Available Propane Tank Leased, Solar, Internet Available
View Mountains
Roof Type Composition
Topography Rolling,Snow Line Below
Street Surface Gravel
Porch Uncovered Deck
Private Pool Yes
Building
Lot Description Auto Sprinkler F&R
Story 2
Foundation ConcretePerimeter
Sewer Septic System
Water Well
Architectural Style Traditional
Level or Stories Two
Schools
Elementary Schools Curtis Creek
Middle Schools Curtis Creek
High Schools Sonora Union High
School District Tuolumne
Others
Senior Community No
Tax ID 098-240-004
Special Listing Condition None
Read Less Info
Want to know what your home might be worth? Contact us for a FREE valuation!

Our team is ready to help you sell your home for the highest possible price ASAP

Bought with Century 21 Sierra Properties
Helping real estate be simple, fun and stress-free!
1891 E Roseville Pkwy STE 180, 948 B Lincoln Way 10076 Alta Sierra Dr., Valley, CA, 95949






