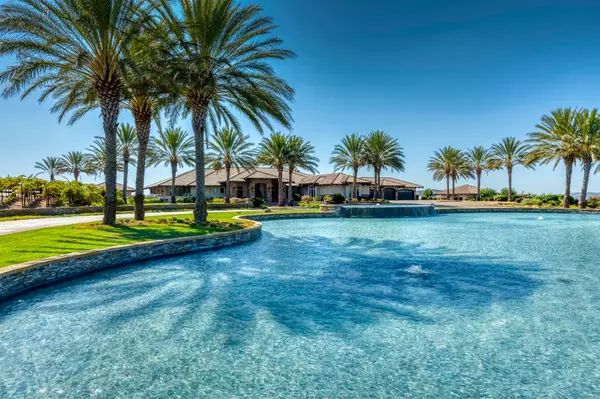$7,000,000
$7,499,999
6.7%For more information regarding the value of a property, please contact us for a free consultation.
5 Beds
8 Baths
5,000 SqFt
SOLD DATE : 08/24/2021
Key Details
Sold Price $7,000,000
Property Type Single Family Home
Sub Type Single Family Residence
Listing Status Sold
Purchase Type For Sale
Square Footage 5,000 sqft
Price per Sqft $1,400
Subdivision Rancho Victoria Estates
MLS Listing ID 20048670
Sold Date 08/24/21
Bedrooms 5
Full Baths 6
HOA Fees $200/mo
HOA Y/N Yes
Originating Board MLS Metrolist
Year Built 2010
Lot Size 513.930 Acres
Acres 513.93
Lot Dimensions 513.93
Property Description
Prepare to be awestruck by this magnificent estate that redefines resort-style living. The front drive offers incredible views of the valley and runs alongside a massive pond that sparkles underneath the estate's many palm trees. The home features two custom detached casitas, a 5 car garage, a full basketball court, a vineyard, a pool/spa with a swim up bar, outdoor grill/bar, shooting range, a horse pasture, a warehouse for additional storage, a fully furnished interior and so much more. In these unforeseen times, this estate is a quiet and private escape with breathtaking, year round sunsets and views. Enjoy these welcome feelings of seclusion while being only 12 minutes to shopping and mere minutes from the freeway, wine tasting and local schools.
Location
State CA
County El Dorado
Area 12605
Direction From US50 Latrobe Rd South to S, Shingle RD to Private Gate
Rooms
Master Bathroom Double Sinks, Jetted Tub, Outside Access, Stone, Walk-In Closet
Master Bedroom Ground Floor, Walk-In Closet
Dining Room Dining Bar
Kitchen Granite Counter, Other Counter, Island, Pantry Cabinet
Interior
Heating Central, MultiZone, Propane
Cooling Ceiling Fan(s), Central, MultiZone
Flooring Carpet, Wood
Fireplaces Number 3
Fireplaces Type Circulating, Family Room
Equipment Attic Fan(s), Central Vacuum, Home Theater Equipment, MultiPhone Lines
Window Features Dual Pane Full,Low E Glass Full,Window Coverings
Appliance Built-In Freezer, Dishwasher, Disposal, Double Oven, Dual Fuel, Electric Cook Top, Free Standing Gas Oven, Gas Cook Top, Warming Drawer, Wine Refrigerator
Laundry Cabinets, Inside Room, Sink
Exterior
Exterior Feature BBQ Built-In, Fire Pit, Fireplace, Kitchen, Misting System, Wet Bar
Parking Features Boat Storage, Garage Door Opener, Garage Facing Side, Guest Parking Available, RV Garage Detached, RV Storage
Garage Spaces 12.0
Fence Back Yard, Front Yard
Pool Built-In, On Lot, Pool House
Utilities Available Dish Antenna, Generator, Propane
Roof Type Tile
Topography Rolling
Street Surface Paved
Porch Back Porch
Private Pool Yes
Building
Lot Description Auto Sprinkler F&R, Cul-De-Sac, Gated Community, Secluded, Other
Story 1
Foundation Slab
Builder Name JTS
Sewer Septic Connected
Water Well
Architectural Style Ranch
Schools
Elementary Schools Latrobe
Middle Schools Latrobe
High Schools El Dorado Union High
School District El Dorado
Others
Senior Community No
Tax ID 087-010-043-000
Special Listing Condition None
Read Less Info
Want to know what your home might be worth? Contact us for a FREE valuation!

Our team is ready to help you sell your home for the highest possible price ASAP

Bought with Nick Sadek Sotheby's International Realty

Helping real estate be simple, fun and stress-free!
1891 E Roseville Pkwy STE 180, 948 B Lincoln Way 10076 Alta Sierra Dr., Valley, CA, 95949






