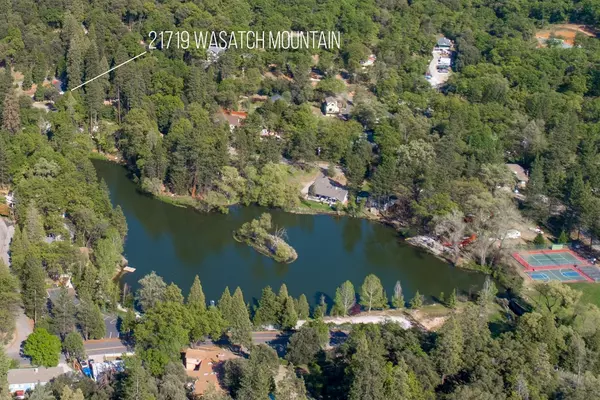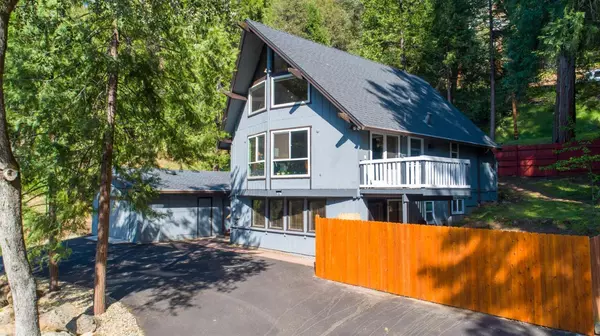$396,000
$395,000
0.3%For more information regarding the value of a property, please contact us for a free consultation.
3 Beds
3 Baths
1,994 SqFt
SOLD DATE : 08/21/2021
Key Details
Sold Price $396,000
Property Type Single Family Home
Sub Type Single Family Residence
Listing Status Sold
Purchase Type For Sale
Square Footage 1,994 sqft
Price per Sqft $198
MLS Listing ID 221041912
Sold Date 08/21/21
Bedrooms 3
Full Baths 2
HOA Fees $36/mo
HOA Y/N Yes
Originating Board MLS Metrolist
Year Built 1972
Lot Size 10,454 Sqft
Acres 0.24
Property Description
Wonderful updated Mountain Home just blocks away from Lower Crystal Lake in the Crystal Falls subdivision. The Main Floor has a Living Room w/ a 2 story vaulted Pine Ceiling, a new Wood Stove and new Acacia Hardwood Flooring, an updated Kitchen w/ Granite Slab Counter-Tops, new flooring & newer Appliances, a Bedroom w/ Pine Ceilings & a Walk-In Closet, and an updated Bathroom between the Kitchen & Bathroom. The Upper Level has a Bedroom and a Loft and a 1/2 Bath. The Lower Level has a large Family Room w/ a Wet Bar & Fridge that could also be used as a large Bedroom, 2 smaller rooms without closets, and a full Bathroom. As this area has a separate entrance, it could be used as an In-Law Qrtrs, or used for Income as an Air B & B. Within the last few years, a new Roof was installed, windows were replaced with Dual Panes Vinyl Sliders, new Sheetrock was installed to replace existing paneling and new Hardwood Flooring was installed in the Living Room.
Location
State CA
County Tuolumne
Area 22042
Direction Highway 108 to L. on Soulsbyville Rd. to R. on Longeway Dr. to L. on Crystal Falls Dr. to R. on American River Dr. to L. on Crystal Lake Dr.to L on Wasatch Mountain Rd. The Home is the last house on the Right.
Rooms
Living Room Cathedral/Vaulted, Deck Attached
Dining Room Dining Bar
Kitchen Granite Counter
Interior
Interior Features Cathedral Ceiling, Skylight(s), Wet Bar
Heating Central, Wood Stove
Cooling Ceiling Fan(s), Central
Flooring Wood
Window Features Dual Pane Partial
Laundry Inside Room
Exterior
Parking Features Detached
Garage Spaces 2.0
Fence Fenced
Utilities Available Other
Amenities Available Recreation Facilities
Roof Type Composition
Topography Trees Many
Private Pool No
Building
Lot Description Lake Access
Story 2
Foundation Slab
Sewer Septic System
Water Public
Level or Stories ThreeOrMore
Schools
Elementary Schools Soulsbyville
Middle Schools Soulsbyville
High Schools Sonora Union High
School District Tuolumne
Others
HOA Fee Include Other
Senior Community No
Tax ID 081-150-015
Special Listing Condition None
Read Less Info
Want to know what your home might be worth? Contact us for a FREE valuation!

Our team is ready to help you sell your home for the highest possible price ASAP

Bought with Non-MLS Office

Helping real estate be simple, fun and stress-free!
1891 E Roseville Pkwy STE 180, 948 B Lincoln Way 10076 Alta Sierra Dr., Valley, CA, 95949






