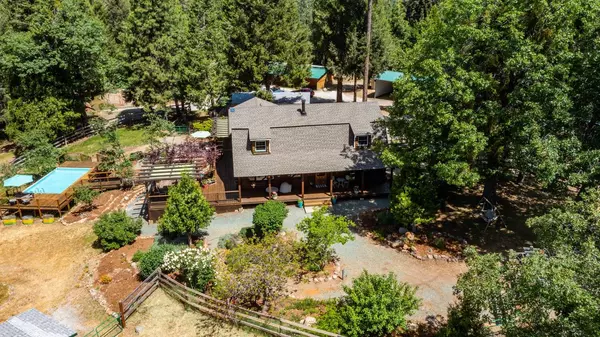$719,000
$719,000
For more information regarding the value of a property, please contact us for a free consultation.
4 Beds
4 Baths
2,128 SqFt
SOLD DATE : 08/07/2021
Key Details
Sold Price $719,000
Property Type Single Family Home
Sub Type Single Family Residence
Listing Status Sold
Purchase Type For Sale
Square Footage 2,128 sqft
Price per Sqft $337
Subdivision Panorama Estates
MLS Listing ID 221042270
Sold Date 08/07/21
Bedrooms 4
Full Baths 3
HOA Y/N No
Originating Board MLS Metrolist
Year Built 1980
Lot Size 48.750 Acres
Acres 48.75
Property Description
Silver Fiddle Ranch! Situated on 48 acres adjacent to timberland, this property features beautiful views with direct access to recreational riding trails. Spacious custom 4 bedroom, 3.5 bath updated log home with lovely bamboo flooring, wood beamed ceilings, spacious kitchen with large open pantry that would make a great coffee or wine bar. Wraparound porch, gazebo, swimming pool and hot tub with extensive well maintained decking. New roof. Horse amenities include arena, round pen, 3 stall barn including tack room, extra stalls, electric tape fencing. Wonderful fenced garden area and cute garden shed. Grid power with owner owned solar system and battery backup. Paved driveway, workshop, water storage tanks and more. Enjoy all the Sierra foothills has to offer - 45 minutes to Kirkwood skiing, Silver Lake & Sierra recreation! A scenic 1.5 hour drive to Lake Tahoe. Check out the virtual tour!
Location
State CA
County Amador
Area 22013
Direction Going up Shake Ridge Road, the driveway is on the left, just before Cal Am. Address is posted and says Silver Fiddle Ranch. Continue down long driveway.
Rooms
Master Bathroom Shower Stall(s), Jetted Tub, Tile, Window
Master Bedroom Ground Floor, Walk-In Closet
Living Room Open Beam Ceiling
Dining Room Formal Area
Kitchen Pantry Closet, Granite Counter
Interior
Interior Features Skylight(s), Open Beam Ceiling
Heating Propane, Central, Wood Stove
Cooling Ceiling Fan(s), Central, Whole House Fan
Flooring Bamboo, Carpet, Laminate
Equipment Water Filter System
Window Features Dual Pane Partial,Window Coverings,Window Screens
Appliance Built-In Electric Oven, Free Standing Refrigerator, Gas Cook Top, Gas Water Heater, Dishwasher, Disposal, Tankless Water Heater
Laundry Dryer Included, Electric, Washer Included, Inside Room
Exterior
Exterior Feature Entry Gate
Garage RV Possible, Guest Parking Available
Fence Cross Fenced, Electric, Wire
Pool Above Ground, Vinyl Liner
Utilities Available Propane Tank Leased, Internet Available
View Canyon, Forest
Roof Type Composition
Topography Lot Grade Varies,Trees Many
Street Surface Paved
Porch Front Porch, Uncovered Deck, Wrap Around Porch
Private Pool Yes
Building
Lot Description Secluded
Story 2
Foundation ConcretePerimeter, Raised
Sewer In & Connected, Septic Connected, Septic System
Water Storage Tank, Treatment Equipment, Well
Architectural Style Log
Schools
Elementary Schools Amador Unified
Middle Schools Amador Unified
High Schools Amador Unified
School District Amador
Others
Senior Community No
Tax ID 023-010-016-000
Special Listing Condition None
Read Less Info
Want to know what your home might be worth? Contact us for a FREE valuation!

Our team is ready to help you sell your home for the highest possible price ASAP

Bought with Non-MLS Office

Helping real estate be simple, fun and stress-free!
1891 E Roseville Pkwy STE 180, 948 B Lincoln Way 10076 Alta Sierra Dr., Valley, CA, 95949






