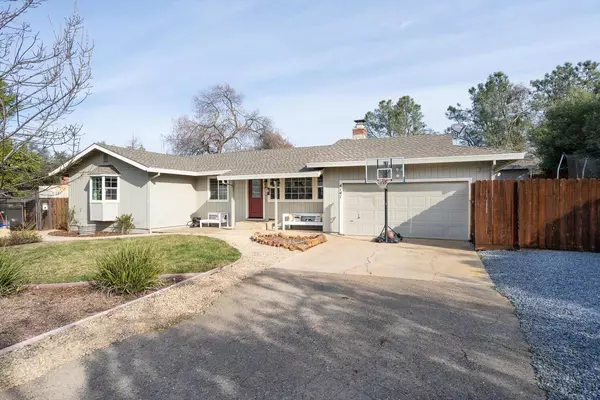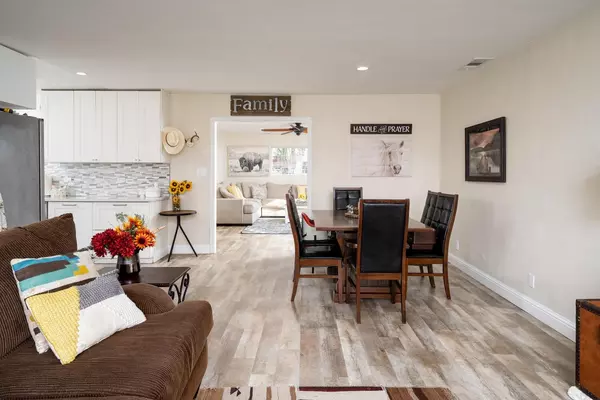$570,000
$565,000
0.9%For more information regarding the value of a property, please contact us for a free consultation.
3 Beds
2 Baths
1,640 SqFt
SOLD DATE : 07/20/2021
Key Details
Sold Price $570,000
Property Type Single Family Home
Sub Type Single Family Residence
Listing Status Sold
Purchase Type For Sale
Square Footage 1,640 sqft
Price per Sqft $347
MLS Listing ID 221004629
Sold Date 07/20/21
Bedrooms 3
Full Baths 2
HOA Fees $50/mo
HOA Y/N Yes
Originating Board MLS Metrolist
Year Built 1962
Lot Size 0.510 Acres
Acres 0.51
Property Description
Charming 3 bedroom 1,640sf single story home in the heart of Shingle Springs. Spacious floor plan showcases recessed lighting, cozy wood burning fireplace and natural light flooding in through the large picture windows. Dazzling kitchen features granite countertops, lovely tile backsplash and built in stainless steel appliances. Take advantage of having a separate family room and spacious secondary rooms. Tranquil primary suite has a spacious closet, sitting area and dual sinks. Entertain in style out in the fenced backyard that showcases a sparkling built in pool w/fence around, spacious patio, large lawn area perfect for lawn games, fire pit, garden area and horseshoe pit. Enjoy being close to Hwy 50 for commuters, award winning schools, dining, shopping and so much more.
Location
State CA
County El Dorado
Area 12603
Direction Head East on Hwy 50. Take exit 37 for South Shingle Road and turn right onto South Shingle Road. Turn left onto Sottile Lane and the home will be on the left.
Rooms
Master Bathroom Double Sinks, Tub w/Shower Over, Window
Master Bedroom Closet, Sitting Area
Living Room Great Room
Dining Room Dining/Living Combo
Kitchen Pantry Cabinet, Granite Counter
Interior
Heating Central, Fireplace(s)
Cooling Ceiling Fan(s), Central
Flooring Carpet, Tile, Vinyl
Fireplaces Number 1
Fireplaces Type Living Room, Wood Burning
Appliance Free Standing Gas Range, Dishwasher, Disposal, Microwave
Laundry Cabinets, Inside Room
Exterior
Exterior Feature Fire Pit
Parking Features Attached, RV Possible, Garage Facing Front
Garage Spaces 2.0
Fence Back Yard, Fenced, Wood
Pool Built-In, Fenced
Utilities Available Propane Tank Leased, Dish Antenna
Amenities Available Other
Roof Type Shingle,Composition
Topography Snow Line Below,Trees Few
Street Surface Paved
Porch Uncovered Patio
Private Pool Yes
Building
Lot Description Garden, Landscape Back, Landscape Front
Story 1
Foundation Raised
Sewer Septic System
Water Meter on Site, Public
Architectural Style Ranch
Schools
Elementary Schools Buckeye Union
Middle Schools Buckeye Union
High Schools El Dorado Union High
School District El Dorado
Others
Senior Community No
Tax ID 090-390-011-000
Special Listing Condition None
Read Less Info
Want to know what your home might be worth? Contact us for a FREE valuation!

Our team is ready to help you sell your home for the highest possible price ASAP

Bought with Lyon RE Cameron Park
Helping real estate be simple, fun and stress-free!
1891 E Roseville Pkwy STE 180, 948 B Lincoln Way 10076 Alta Sierra Dr., Valley, CA, 95949






