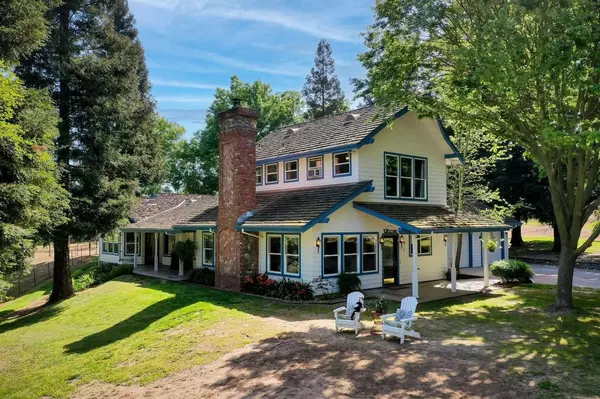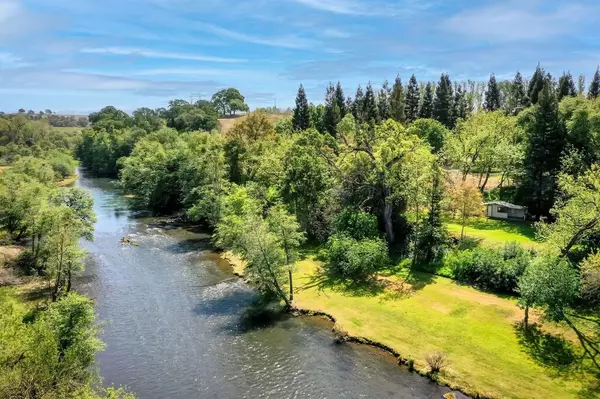$1,840,000
$1,875,000
1.9%For more information regarding the value of a property, please contact us for a free consultation.
4 Beds
4 Baths
3,335 SqFt
SOLD DATE : 07/15/2021
Key Details
Sold Price $1,840,000
Property Type Multi-Family
Sub Type 2 Houses on Lot
Listing Status Sold
Purchase Type For Sale
Square Footage 3,335 sqft
Price per Sqft $551
Subdivision Mokelumne Lakes Estates
MLS Listing ID 221036666
Sold Date 07/15/21
Bedrooms 4
Full Baths 4
HOA Fees $140/mo
HOA Y/N Yes
Originating Board MLS Metrolist
Year Built 1997
Lot Size 39.590 Acres
Acres 39.59
Property Description
Charming Country Farmhouse on Mokelumne River nestled among mature trees, down long, gated & private driveway is a quiet and peaceful retreat from work and the world! 1500' of beautiful grassy riverfront includes outdoor kitchen with restroom, suitable for any size gathering. Large main home with river views from most windows, features rustic great room with wood burning stove & wood beamed ceilings, distressed wood floors, 2 master suites and country kitchen. The second 2/1 home is the original 1938 homestead and has been remodeled and updated with cottage gardens & sheds. Two Walnut Orchards, total 16 acres planted, one planted in 2013, the other in 2016, 4 acres if irrigated pasture, cattle gates, several shops, sheds and a barn with tack room and small paddocks plus 3 Silo's and owned solar panels complete the farm amenities. Rare opportunity to own this River Ranch property and a piece of Clements history! Not all land in photos & virtual tour is part of the property for sale.
Location
State CA
County San Joaquin
Area 20904
Direction Highway 12 toward Valley Springs, left turn on Mcintire Rd, last home on left before Mokelumne River Hatchery and Park.
Rooms
Guest Accommodations Yes
Master Bathroom Shower Stall(s), Double Sinks, Soaking Tub, Tile, Walk-In Closet, Window
Master Bedroom Ground Floor, Outside Access, Sitting Area
Living Room Great Room, View, Open Beam Ceiling
Dining Room Dining/Living Combo
Kitchen Pantry Closet, Granite Counter, Island, Kitchen/Family Combo
Interior
Interior Features Open Beam Ceiling
Heating Propane, Central, Fireplace(s), Wood Stove
Cooling Ceiling Fan(s), Central, Whole House Fan, Window Unit(s)
Flooring Carpet, Tile, Wood
Fireplaces Number 2
Fireplaces Type Brick, Living Room, Den, Stone, Wood Stove
Window Features Dual Pane Full,Window Coverings
Appliance Built-In Electric Oven, Built-In Electric Range, Free Standing Refrigerator, Gas Water Heater, Compactor, Dishwasher, Disposal, Microwave
Laundry Cabinets, Sink, Ground Floor, Inside Room
Exterior
Exterior Feature Kitchen
Parking Features Attached, Covered, Detached, RV Storage, Garage Door Opener, Garage Facing Front, Uncovered Parking Spaces 2+
Garage Spaces 2.0
Fence Metal, Partial, Wire
Utilities Available Electric, Propane Tank Leased, Solar, Internet Available
Amenities Available Trails, Other
View Orchard, Pasture, River, Woods
Roof Type Shake,Wood
Topography Level,Lot Grade Varies,Trees Many
Street Surface Chip And Seal,Gravel
Porch Front Porch, Back Porch
Private Pool No
Building
Lot Description Manual Sprinkler F&R, Private, Dead End, River Access, Shape Irregular
Story 2
Foundation Slab
Sewer Septic System
Water Well, Private
Architectural Style Bungalow, Farmhouse
Level or Stories Two
Schools
Elementary Schools Lodi Unified
Middle Schools Lodi Unified
High Schools Lodi Unified
School District San Joaquin
Others
HOA Fee Include Insurance
Senior Community No
Tax ID 023-120-06
Special Listing Condition None
Pets Allowed Yes
Read Less Info
Want to know what your home might be worth? Contact us for a FREE valuation!

Our team is ready to help you sell your home for the highest possible price ASAP

Bought with Coldwell Banker Realty
Helping real estate be simple, fun and stress-free!
1891 E Roseville Pkwy STE 180, 948 B Lincoln Way 10076 Alta Sierra Dr., Valley, CA, 95949






