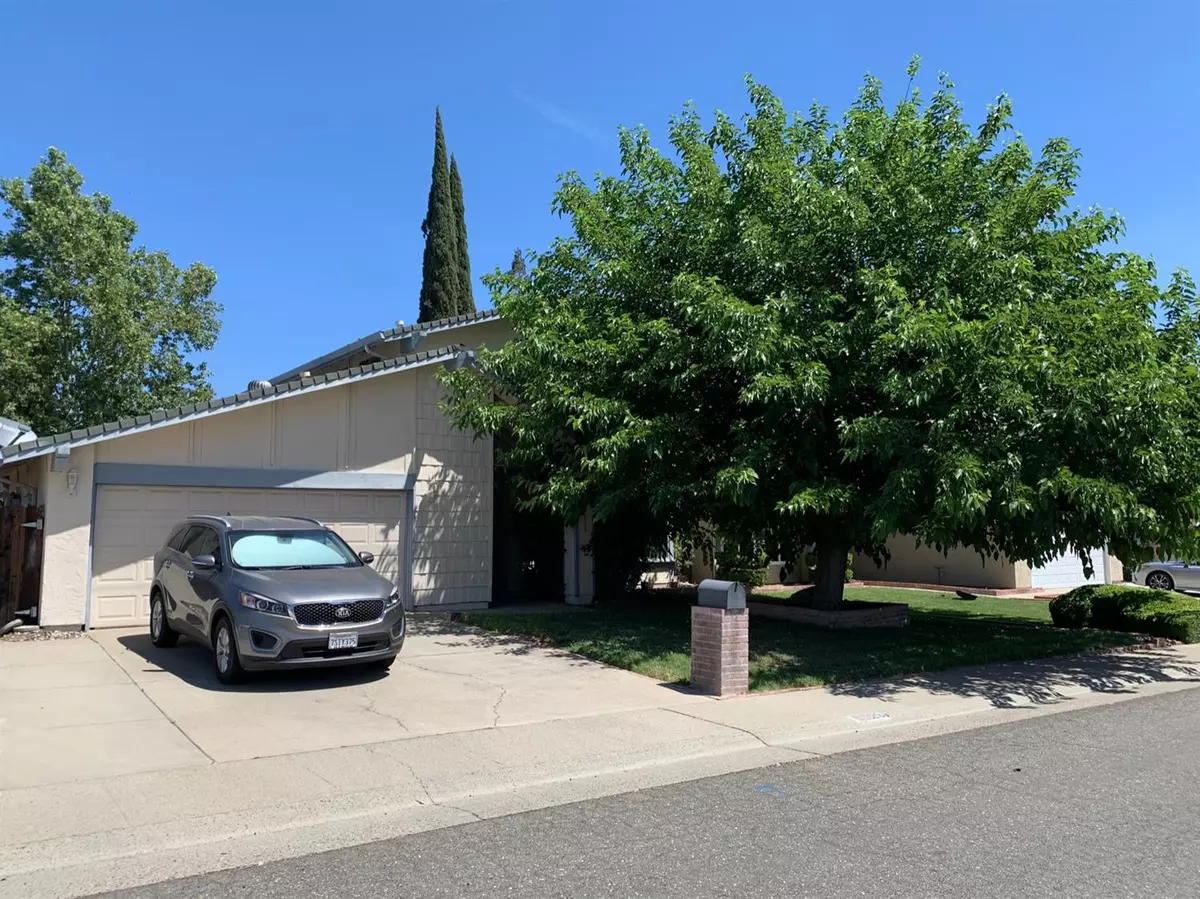$453,000
$450,000
0.7%For more information regarding the value of a property, please contact us for a free consultation.
3 Beds
3 Baths
1,673 SqFt
SOLD DATE : 07/09/2021
Key Details
Sold Price $453,000
Property Type Single Family Home
Sub Type Single Family Residence
Listing Status Sold
Purchase Type For Sale
Square Footage 1,673 sqft
Price per Sqft $270
Subdivision Twin Creeks 04
MLS Listing ID 221051926
Sold Date 07/09/21
Bedrooms 3
Full Baths 2
HOA Y/N No
Originating Board MLS Metrolist
Year Built 1977
Lot Size 6,534 Sqft
Acres 0.15
Property Description
A very cozy home that has a really pretty kitchen with a rear yard view. There is a formal dining area as well as a large eating area off the kitchen. The house was a 4 bedroom that the owners opened up as a den/office room, and it would be very simple to adjust back to a 4th bedroom. Having a pool is nice in the hot Summers we have here and this one is of a good size. Solar term is for a reduced price of therm cost, not a monthly lease payment. Updates have been done in the kitchen, baths, and flooring.
Location
State CA
County Sacramento
Area 10621
Direction Auburn to Van Maren, left. Left on Bridgemont, Right on Wonner, Left on Twin Park, Left on Sunburst, Right on Twin Wood. OR Antelope to Gardengate/Purslane, right on Navion and left on Twin Wood.
Rooms
Master Bathroom Closet, Shower Stall(s), Window
Master Bedroom Closet
Living Room Great Room
Dining Room Dining Bar, Formal Area
Kitchen Tile Counter
Interior
Heating Central, Fireplace(s), Gas, Natural Gas
Cooling Ceiling Fan(s), Central
Flooring Carpet, Laminate, Tile, Vinyl
Fireplaces Number 1
Fireplaces Type Brick, Living Room, Gas Starter
Window Features Dual Pane Full,Window Screens
Appliance Built-In Electric Range, Free Standing Refrigerator, Dishwasher, Disposal, Microwave, Plumbed For Ice Maker
Laundry Dryer Included, Electric, Space For Frzr/Refr, Washer Included, In Garage
Exterior
Garage Garage Door Opener, Garage Facing Front
Garage Spaces 2.0
Fence Back Yard
Pool Built-In, Pool Sweep, Gunite Construction, Heat None
Utilities Available Public, Solar, Dish Antenna
Roof Type Composition
Topography Level
Street Surface Paved
Porch Back Porch, Covered Patio
Private Pool Yes
Building
Lot Description Manual Sprinkler F&R, Curb(s)/Gutter(s), Street Lights, Landscape Back, Landscape Front
Story 2
Foundation Slab
Sewer Public Sewer
Water Public
Architectural Style Ranch
Level or Stories Two
Schools
Elementary Schools San Juan Unified
Middle Schools San Juan Unified
High Schools San Juan Unified
School District Sacramento
Others
Senior Community No
Tax ID 211-0651-016-0000
Special Listing Condition None
Read Less Info
Want to know what your home might be worth? Contact us for a FREE valuation!

Our team is ready to help you sell your home for the highest possible price ASAP

Bought with Granite Creek Realty

Helping real estate be simple, fun and stress-free!
1891 E Roseville Pkwy STE 180, 948 B Lincoln Way 10076 Alta Sierra Dr., Valley, CA, 95949






