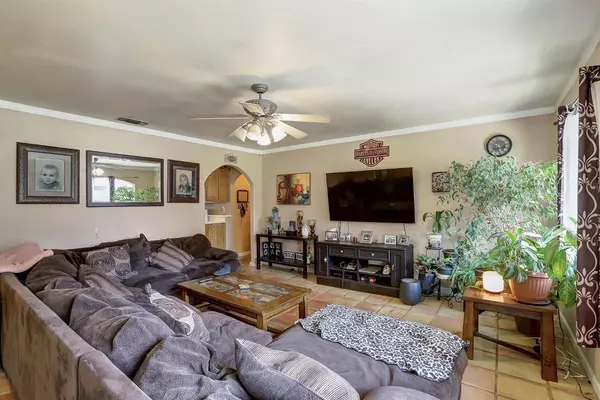$370,000
$350,000
5.7%For more information regarding the value of a property, please contact us for a free consultation.
3 Beds
2 Baths
1,480 SqFt
SOLD DATE : 06/30/2021
Key Details
Sold Price $370,000
Property Type Single Family Home
Sub Type Single Family Residence
Listing Status Sold
Purchase Type For Sale
Square Footage 1,480 sqft
Price per Sqft $250
MLS Listing ID 221027057
Sold Date 06/30/21
Bedrooms 3
Full Baths 2
HOA Fees $208/ann
HOA Y/N Yes
Originating Board MLS Metrolist
Year Built 1980
Lot Size 0.300 Acres
Acres 0.3
Property Description
Come and live in the fabulous community called Lake Wildwood in Sierra Nevada foothills. This single story stucco home with no steps offers 3 bedrooms, 2 bathrooms 1,480 square feet & is on a level, treed .30 of an acre corner lot. This home is younger than it's age with the kitchen, windows & HVAC all being updated about 15 years ago. More of the many features include a 50 year metal roof that looks like tiles, spacious kitchen with lots of Corian counter top space, recessed lighting & a garden window, tile floors throughout the home except for the bedrooms & guest bath, lots of crown molding, two sets of French doors, ceiling fans, laundry room with sink & door to the exterior, finished two car garage, concrete patio and extra parking area beside the garage.
Location
State CA
County Nevada
Area 13114
Direction Hwy 20 to Pleasant Valley Road to the second gate which is Wildflower Drive to a right turn on Lake Wildwood Drive to a left onto Foxtail Drive to PIQ.
Rooms
Master Bathroom Shower Stall(s), Fiberglass, Walk-In Closet
Master Bedroom Outside Access
Living Room Other
Dining Room Formal Area
Kitchen Island, Synthetic Counter
Interior
Heating Central
Cooling Ceiling Fan(s), Central
Flooring Carpet, Tile
Window Features Dual Pane Full
Appliance Hood Over Range, Compactor, Dishwasher, Microwave, Electric Water Heater, Free Standing Electric Oven, Free Standing Electric Range
Laundry Sink, Ground Floor, Inside Room
Exterior
Parking Features RV Possible, Garage Facing Front
Garage Spaces 2.0
Fence None
Utilities Available Electric, Cable Available, Internet Available
Amenities Available Pool, Clubhouse, Putting Green(s), Recreation Facilities, Golf Course, Tennis Courts, Trails, Park
Roof Type Metal
Topography Rolling,Level
Street Surface Asphalt
Porch Uncovered Patio
Private Pool No
Building
Lot Description Corner, Gated Community, Lake Access
Story 1
Foundation Slab
Sewer Private Sewer
Water Private
Architectural Style Ranch, Spanish
Level or Stories One
Schools
Elementary Schools Ready Springs
Middle Schools Ready Springs
High Schools Nevada Joint Union
School District Nevada
Others
HOA Fee Include Pool
Senior Community No
Restrictions Tree Ordinance
Tax ID 031-050-009-000
Special Listing Condition None
Read Less Info
Want to know what your home might be worth? Contact us for a FREE valuation!

Our team is ready to help you sell your home for the highest possible price ASAP

Bought with HomeSmart ICARE Realty
Helping real estate be simple, fun and stress-free!
1891 E Roseville Pkwy STE 180, 948 B Lincoln Way 10076 Alta Sierra Dr., Valley, CA, 95949






