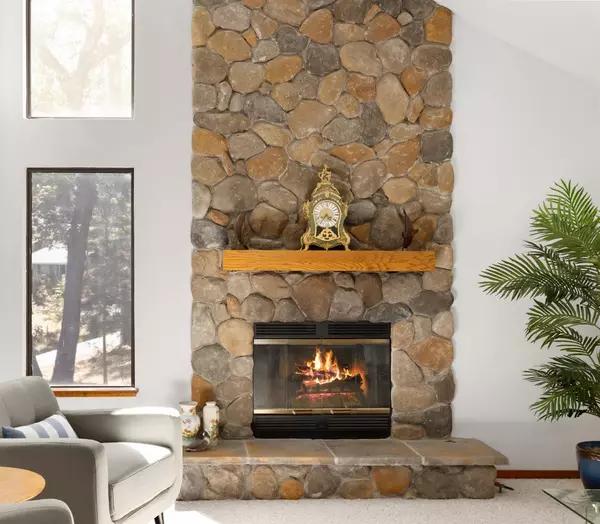$559,000
$572,000
2.3%For more information regarding the value of a property, please contact us for a free consultation.
3 Beds
3 Baths
2,198 SqFt
SOLD DATE : 06/24/2021
Key Details
Sold Price $559,000
Property Type Single Family Home
Sub Type Single Family Residence
Listing Status Sold
Purchase Type For Sale
Square Footage 2,198 sqft
Price per Sqft $254
MLS Listing ID 221055856
Sold Date 06/24/21
Bedrooms 3
Full Baths 2
HOA Y/N No
Year Built 1989
Lot Size 0.590 Acres
Acres 0.59
Property Sub-Type Single Family Residence
Source MLS Metrolist
Property Description
Tucked away up a private driveway is your Quality built Craftsman style 3bed/2.5bath mountain home w/soaring open beam ceilings and natural light.Comcast/Xfinity HighSpeed internet. Rooms with open space to entertain,work and play. Stargaze on the composite decks. Master on Main level w/living,dining, kitchen with Quartz countertops. 2car attached garage. Bonus storage/workshop under the house. Downstairs has so much potential with the second bedroom and extra large 3rd bedroom could be ADU w/separate entrance.Nature views through upgraded newer windows.Enjoy Country Club, Golf&Swimming pool optional Club Membership.NO HOA Only 15min Grass Valley 1hrSacAirport 1.5hrTahoe 25minAuburn
Location
State CA
County Nevada
Area 13101
Direction DogBar to Carrie Hwy49 to E.LimeKiln/Karen/Alexandra. LeftLawrence-LeftBrewer-RightGary- RightCarrie
Rooms
Family Room Cathedral/Vaulted, Deck Attached, Sunken, View, Open Beam Ceiling
Guest Accommodations No
Master Bathroom Double Sinks, Walk-In Closet
Master Bedroom Balcony, Closet, Ground Floor, Walk-In Closet, Outside Access
Living Room Cathedral/Vaulted, View, Open Beam Ceiling
Dining Room Breakfast Nook, Dining Bar, Dining/Family Combo, Formal Area
Kitchen Breakfast Room, Quartz Counter
Interior
Interior Features Cathedral Ceiling, Formal Entry, Open Beam Ceiling
Heating Central, Propane Stove, Fireplace(s)
Cooling Central
Flooring Carpet, Other
Fireplaces Number 2
Fireplaces Type Living Room, Family Room, Gas Log
Appliance Dishwasher
Laundry Sink, Inside Room
Exterior
Exterior Feature Balcony
Parking Features Garage Door Opener
Garage Spaces 2.0
Pool Membership Fee, Built-In, Common Facility, Lap
Utilities Available Propane Tank Leased, Cable Connected, Internet Available
View Panoramic, Hills, Woods
Roof Type Cement,Tile
Topography Lot Grade Varies,Trees Few
Porch Uncovered Deck
Private Pool Yes
Building
Lot Description Close to Clubhouse
Story 2
Foundation Raised
Sewer Septic System
Water Public
Architectural Style Craftsman
Level or Stories MultiSplit
Schools
Elementary Schools Pleasant Ridge
Middle Schools Pleasant Ridge
High Schools Nevada Joint Union
School District Nevada
Others
Senior Community No
Tax ID 026-350-009-000
Special Listing Condition None
Pets Allowed Cats OK, Service Animals OK, Dogs OK, Yes
Read Less Info
Want to know what your home might be worth? Contact us for a FREE valuation!

Our team is ready to help you sell your home for the highest possible price ASAP

Bought with HomeSmart ICARE Realty

Helping real estate be simple, fun and stress-free!
1891 E Roseville Pkwy STE 180, 948 B Lincoln Way 10076 Alta Sierra Dr., Valley, CA, 95949






