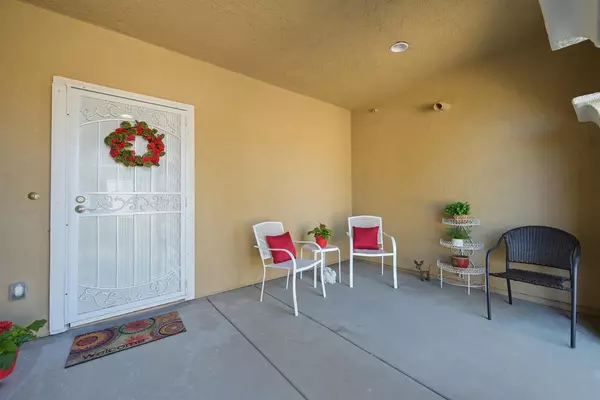$585,000
$549,900
6.4%For more information regarding the value of a property, please contact us for a free consultation.
5 Beds
3 Baths
3,006 SqFt
SOLD DATE : 06/23/2021
Key Details
Sold Price $585,000
Property Type Single Family Home
Sub Type Single Family Residence
Listing Status Sold
Purchase Type For Sale
Square Footage 3,006 sqft
Price per Sqft $194
Subdivision Walnut Park Estates Unit #1
MLS Listing ID 221055098
Sold Date 06/23/21
Bedrooms 5
Full Baths 3
HOA Y/N No
Originating Board MLS Metrolist
Year Built 2005
Lot Size 9,148 Sqft
Acres 0.21
Property Description
Lovely, generous sized home located in a desirable Yuba City neighborhood. This home features an open concept and inviting floor plan with five spacious bedrooms and three full baths. Downstairs you will find a large combination formal living & dining room & family room with brand-new energy efficient & BTU rated gas fireplace. The roomy kitchen has plenty of cabinets, including an island with dining bar, crisp white tile countertops & walk in pantry. Downstairs also features a bedroom & full bath making it perfect for guests or using as an in-home office. Upstairs features a large loft & four additional bedrooms, laundry room, & cozy reading nook. The master suite has dual sink vanities, garden tub, separate shower & large walk-in closet. Situated on an inside corner lot, you will find separate garages, white vinyl fencing, comfy patio, fruit trees and a storage shed. With some modification, there's even room for some RV parking. This immaculate house is ready to welcome you home!
Location
State CA
County Sutter
Area 12406
Direction From Yuba City, west on Highway 20 to Western Parkway. North on Western Parkway to Monroe. West on Monroe to Rue. Property is on an inside corner of Rue.
Rooms
Master Bathroom Closet, Shower Stall(s), Double Sinks, Soaking Tub, Low-Flow Shower(s), Tile, Walk-In Closet, Window
Living Room Other
Dining Room Dining Bar, Dining/Family Combo, Space in Kitchen, Formal Area
Kitchen Breakfast Area, Pantry Closet, Island, Kitchen/Family Combo, Tile Counter
Interior
Heating Central, Fireplace(s), Natural Gas
Cooling Ceiling Fan(s), Central
Flooring Carpet, Linoleum, Tile
Equipment MultiPhone Lines
Window Features Dual Pane Full
Appliance Built-In Electric Oven, Gas Cook Top, Dishwasher, Disposal, Plumbed For Ice Maker, Self/Cont Clean Oven
Laundry Upper Floor, Inside Room
Exterior
Parking Features RV Possible, Garage Door Opener, Garage Facing Front, Garage Facing Side
Garage Spaces 3.0
Fence Back Yard, Full, Vinyl, Wood
Utilities Available Public, Cable Connected, Natural Gas Connected
Roof Type Tile
Topography Level
Street Surface Asphalt,Paved
Porch Uncovered Patio
Private Pool No
Building
Lot Description Auto Sprinkler Front, Corner, Curb(s)/Gutter(s), Low Maintenance
Story 2
Foundation Slab
Builder Name KB Homes/Builders
Sewer Public Sewer
Water Meter on Site, Public
Architectural Style Mediterranean, Spanish
Level or Stories Two
Schools
Elementary Schools Yuba City Unified
Middle Schools Yuba City Unified
High Schools Yuba City Unified
School District Sutter
Others
Senior Community No
Tax ID 62-330-093
Special Listing Condition None
Pets Allowed Yes
Read Less Info
Want to know what your home might be worth? Contact us for a FREE valuation!

Our team is ready to help you sell your home for the highest possible price ASAP

Bought with RE/MAX Gold Yuba City

Helping real estate be simple, fun and stress-free!
1891 E Roseville Pkwy STE 180, 948 B Lincoln Way 10076 Alta Sierra Dr., Valley, CA, 95949






