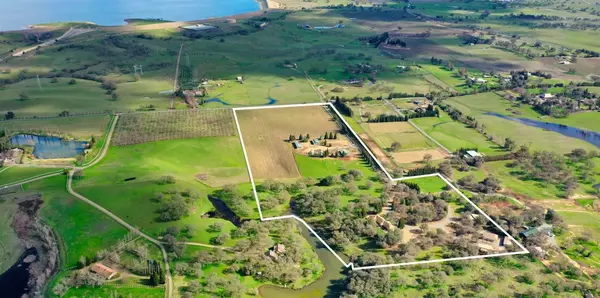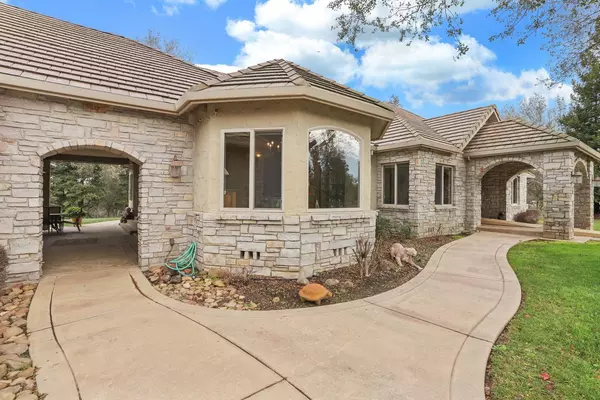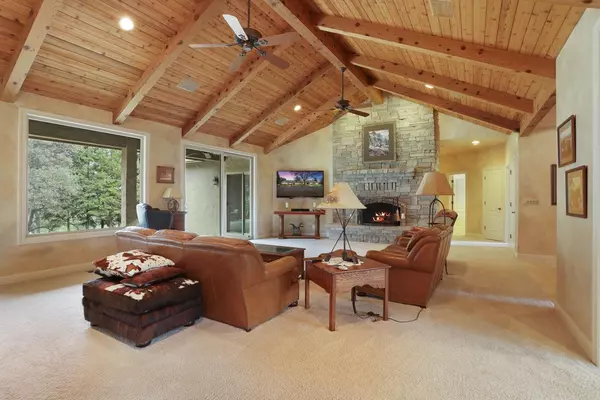$2,300,000
$2,450,000
6.1%For more information regarding the value of a property, please contact us for a free consultation.
3 Beds
3 Baths
3,310 SqFt
SOLD DATE : 05/04/2021
Key Details
Sold Price $2,300,000
Property Type Multi-Family
Sub Type 2 Houses on Lot
Listing Status Sold
Purchase Type For Sale
Square Footage 3,310 sqft
Price per Sqft $694
MLS Listing ID 221007012
Sold Date 05/04/21
Bedrooms 3
Full Baths 2
HOA Fees $140/mo
HOA Y/N Yes
Originating Board MLS Metrolist
Year Built 2002
Lot Size 39.630 Acres
Acres 39.63
Property Description
40 Acre Income Producing Family Ranch/Compound, desirable Clements Area. 2 custom homes Main 3,310, Second 2,300 high-end appointments. Homes are setback behind 18 acre vineyard with harvest/management contract thru 2028, gated entrance, paved road, private lake. Barns include 36x60 RV garage/full hook-ups, equipment buildings, barns 8+ stalls. Beautiful oak studded grounds landscaped with pastures and turn-outs pipe fencing, Relax under covered outdoor dinning facility w/fireplace expansive patios. Luxuries home has solar panels, natural gas. Second home 3 bed 2 bath hill top gated entrance surrounded by pastures and vineyard. Open floor plan, Kitchen - Granite Counters, Viking Range, Island w/Warming Oven, excellent family entertaining. Multiple barns & outbuildings complete setup for equine/livestock interests/business. Views of Sierra Nevada Mts, property access- Mokelumne River, fishing/kayaking. Country living with comforts, privacy, security, income producing a RARE FIND
Location
State CA
County San Joaquin
Area 20904
Direction Highway 12 east to McIntire Road, about .8 miles from 12 on the left side (White fencing & gate)
Rooms
Guest Accommodations Yes
Master Bathroom Shower Stall(s), Double Sinks, Steam, Jetted Tub
Living Room Cathedral/Vaulted, Great Room, View, Open Beam Ceiling
Dining Room Formal Area
Kitchen Pantry Closet, Granite Counter, Island, Island w/Sink
Interior
Interior Features Formal Entry, Open Beam Ceiling
Heating MultiUnits, MultiZone, Natural Gas
Cooling MultiUnits, MultiZone
Flooring Carpet, Tile, Wood
Fireplaces Number 3
Fireplaces Type Master Bedroom, Family Room, Gas Piped, Gas Starter
Equipment Central Vacuum
Laundry Cabinets, Gas Hook-Up, Ground Floor
Exterior
Exterior Feature Fireplace, Kitchen, Covered Courtyard
Parking Features Attached, Boat Storage, RV Garage Detached
Garage Spaces 3.0
Fence Metal, Cross Fenced, Wire
Utilities Available Solar, Dish Antenna, Internet Available, Natural Gas Connected
Amenities Available Recreation Facilities, Other
View Vineyard, Lake, Mountains
Roof Type Rock
Topography Rolling,Trees Many
Street Surface Asphalt,Paved
Accessibility AccessibleApproachwithRamp, AccessibleDoors, AccessibleFullBath, AccessibleKitchen
Handicap Access AccessibleApproachwithRamp, AccessibleDoors, AccessibleFullBath, AccessibleKitchen
Porch Front Porch, Covered Patio
Private Pool No
Building
Lot Description Auto Sprinkler F&R, River Access, Lake Access
Story 1
Foundation Slab
Sewer Septic System
Water Well
Level or Stories One
Schools
Elementary Schools Lodi Unified
Middle Schools Lodi Unified
High Schools Lodi Unified
School District San Joaquin
Others
HOA Fee Include Other
Senior Community No
Tax ID 023-120-10
Special Listing Condition None
Read Less Info
Want to know what your home might be worth? Contact us for a FREE valuation!

Our team is ready to help you sell your home for the highest possible price ASAP

Bought with Bennett, Realtors
Helping real estate be simple, fun and stress-free!
1891 E Roseville Pkwy STE 180, 948 B Lincoln Way 10076 Alta Sierra Dr., Valley, CA, 95949






