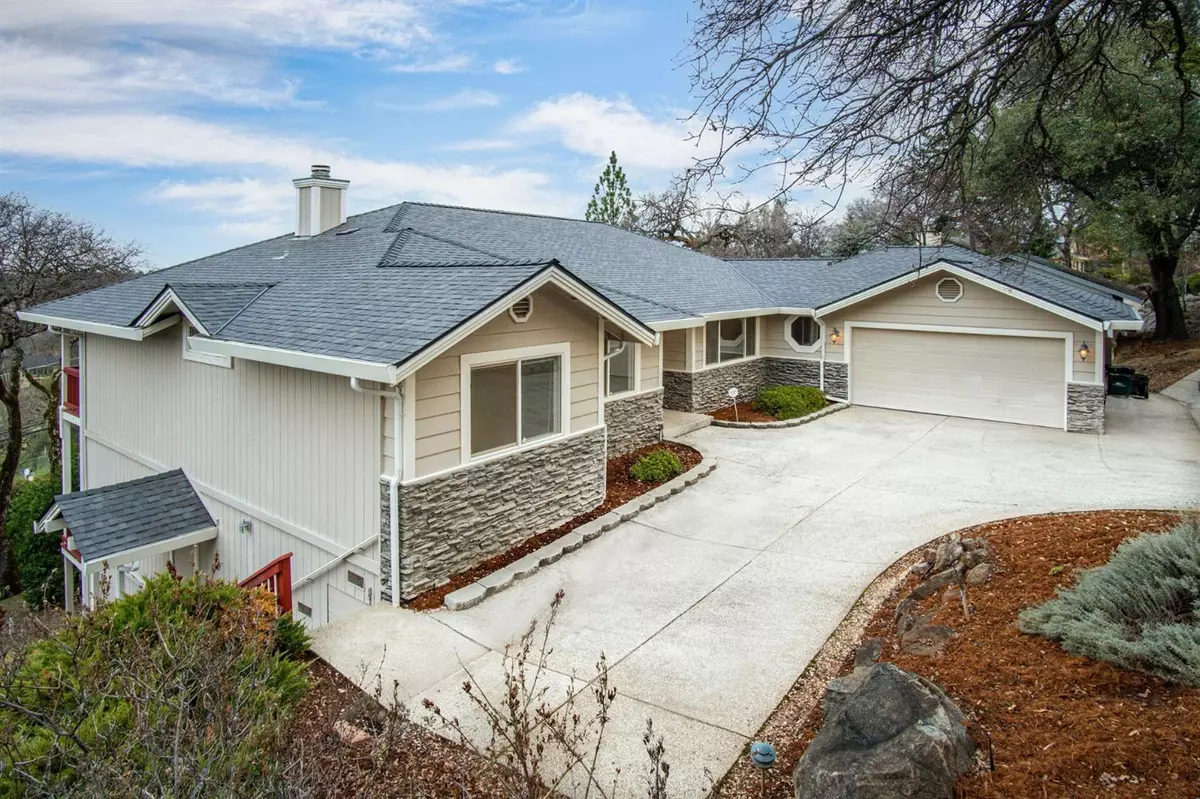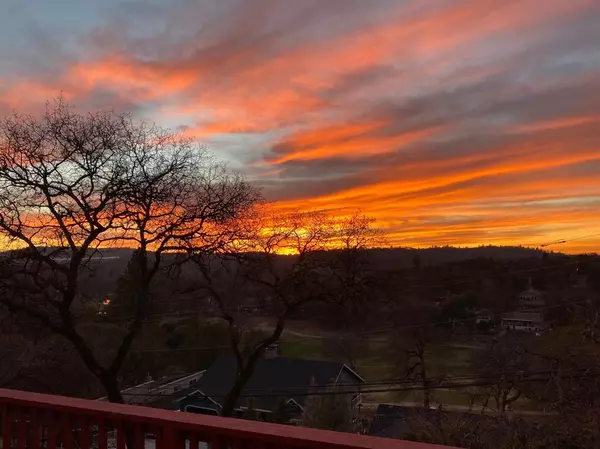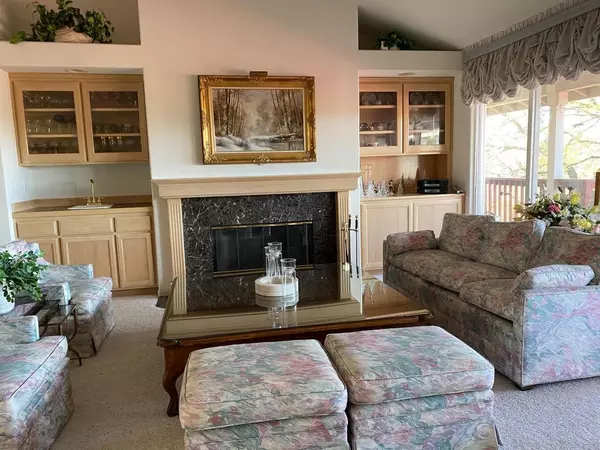$525,000
$525,000
For more information regarding the value of a property, please contact us for a free consultation.
4 Beds
4 Baths
2,775 SqFt
SOLD DATE : 03/29/2021
Key Details
Sold Price $525,000
Property Type Single Family Home
Sub Type Single Family Residence
Listing Status Sold
Purchase Type For Sale
Square Footage 2,775 sqft
Price per Sqft $189
MLS Listing ID 20074714
Sold Date 03/29/21
Bedrooms 4
Full Baths 4
HOA Fees $208/ann
HOA Y/N Yes
Originating Board MLS Metrolist
Year Built 1995
Lot Size 0.300 Acres
Acres 0.3
Property Description
This well-built one level home embraces views with spectacular sunsets. Beneath the 2020 new roof is a seamless floor plan blending from one nice room to the next. You'll be smitten the moment you enter the grand living room with its high vaulted ceiling, fireplace and golf course view. The kitchen (with new appliances) offers an ideal home for entertaining with the option of out door dining on the expansive deck or in the formal dining room with coffered ceilings. The large master suite enjoys views, a spacious bathroom, and large walk-in closet. You'll appreciate the separate wing of this home with an office/bed with a view, along with two additional guest bedrooms and bathroom. Be sure to wander down the exterior steps where you'll find a fully permitted guest room, walk-in closet and full bath. This lovely view home is ready for its next lovely family to gather to enjoy holidays, golfing, swimming, boating; all the while living a comfortable Lake Wildwood country club life-style.
Location
State CA
County Nevada
Area 13114
Direction Enter main gain on Lake Wildwood Drive to Jayhawk Court go right. House on right.
Rooms
Master Bathroom Double Sinks, Tile, Tub w/Shower Over, Walk-In Closet
Master Bedroom Outside Access
Dining Room Breakfast Nook, Formal Room
Kitchen Tile Counter, Kitchen/Family Combo
Interior
Interior Features Cathedral Ceiling, Skylight(s)
Heating Central
Cooling Ceiling Fan(s), Central
Flooring Carpet, Tile
Fireplaces Number 1
Fireplaces Type Living Room, Wood Burning
Window Features Dual Pane Full
Appliance Dishwasher, Double Oven, Gas Cook Top, Gas Water Heater
Laundry Cabinets, Inside Room
Exterior
Exterior Feature Balcony
Parking Features Garage Door Opener, Workshop in Garage
Garage Spaces 2.0
Utilities Available Cable Available, Propane, Propane Tank Leased
Amenities Available Barbeque, Clubhouse, Golf Course, Park, Tennis Courts
View Special
Roof Type Composition
Topography Downslope
Street Surface Paved
Porch Uncovered Deck
Private Pool No
Building
Lot Description Cul-De-Sac, Low Maintenance
Story 1
Unit Location Lower Level
Foundation Raised
Sewer Public Sewer
Water Public
Architectural Style Contemporary
Schools
Elementary Schools Penn Valley
Middle Schools Penn Valley
High Schools Nevada Joint Union
School District Nevada
Others
Senior Community No
Tax ID 334-201-400-0
Special Listing Condition None
Read Less Info
Want to know what your home might be worth? Contact us for a FREE valuation!

Our team is ready to help you sell your home for the highest possible price ASAP

Bought with HomeSmart ICARE Realty
Helping real estate be simple, fun and stress-free!
1891 E Roseville Pkwy STE 180, 948 B Lincoln Way 10076 Alta Sierra Dr., Valley, CA, 95949






