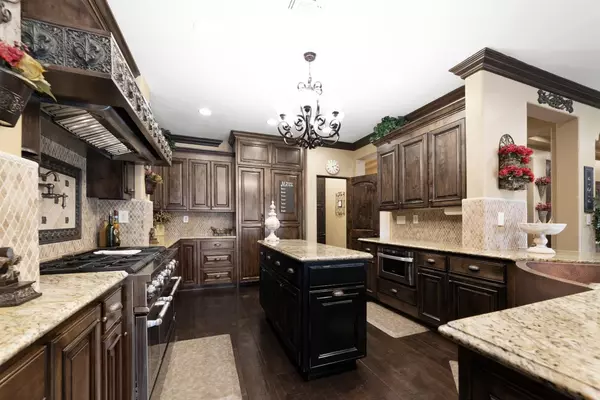$1,350,000
$1,295,000
4.2%For more information regarding the value of a property, please contact us for a free consultation.
4 Beds
5 Baths
4,012 SqFt
SOLD DATE : 03/04/2021
Key Details
Sold Price $1,350,000
Property Type Single Family Home
Sub Type Single Family Residence
Listing Status Sold
Purchase Type For Sale
Square Footage 4,012 sqft
Price per Sqft $336
Subdivision Springfield Meadow
MLS Listing ID 20081028
Sold Date 03/04/21
Bedrooms 4
Full Baths 5
HOA Fees $16/ann
HOA Y/N Yes
Originating Board MLS Metrolist
Year Built 2003
Lot Size 1.600 Acres
Acres 1.6
Property Description
Beautiful Mediterranean Estate on 1.6 acres complete with a pool/spa and basketball court in the heart of El Dorado Hills highly sought after Springfield Meadow Community. This home is an entertainers dream. A spacious kitchen with abundant cabinet space, walk-in pantry and upgraded appliances. A kitchen nook that holds a table set for 14, along with oversized family room, stunning fireplace and built in entertainment center. Has 4/5 possible bedrooms with a gorgeous master suite with an oversized walk in closet, sunken tub and custom antique glass cabinet. An adorable princess room with turret, balcony and full bath. This backyard oasis boasts of a basketball court, bocce ball, pool, spa and walkway around the whole property with a swing seating area to overlook the backyard. Italian Cypress trees, fruit trees and more all nestled on a private court. Truly a one of a kind property.
Location
State CA
County El Dorado
Area 12602
Direction Highway 50 to right on Latrobe Road to right on White Rock then right on Manchester left on Stonebridge and right on Haddington Road
Rooms
Master Bathroom Shower Stall(s), Double Sinks, Granite, Sunken Tub, Low-Flow Toilet(s), Tile
Master Bedroom Walk-In Closet
Dining Room Breakfast Nook, Formal Room, Formal Area
Kitchen Breakfast Area, Pantry Closet, Granite Counter, Island
Interior
Heating Central, MultiZone
Cooling Ceiling Fan(s), Central, MultiZone
Flooring Carpet, Tile, Wood
Fireplaces Number 1
Fireplaces Type Raised Hearth, Family Room, Gas Log
Window Features Dual Pane Full,Window Coverings,Window Screens
Appliance Built-In Gas Range, Gas Water Heater, Built-In Refrigerator, Hood Over Range, Dishwasher, Disposal, Microwave, Tankless Water Heater, Warming Drawer, See Remarks
Laundry Cabinets, Sink, Upper Floor, Inside Room
Exterior
Parking Features RV Access, Garage Door Opener, Garage Facing Front, See Remarks
Garage Spaces 2.0
Fence Back Yard, Fenced, Wood
Pool Built-In, On Lot, Pool Sweep, Fenced
Utilities Available Public, Cable Connected, Solar, Natural Gas Connected
Amenities Available Park
Roof Type Tile
Topography Lot Sloped,Trees Few
Street Surface Asphalt
Porch Covered Patio
Private Pool Yes
Building
Lot Description Auto Sprinkler Front, Manual Sprinkler Rear, Cul-De-Sac, Shape Irregular, Grass Artificial, Street Lights, Landscape Front
Story 2
Foundation Slab
Builder Name William Lyon
Sewer In & Connected
Water Public
Architectural Style Mediterranean
Schools
Elementary Schools Buckeye Union
Middle Schools Buckeye Union
High Schools El Dorado Union High
School District El Dorado
Others
Senior Community No
Tax ID 117-200-441-0
Special Listing Condition None
Read Less Info
Want to know what your home might be worth? Contact us for a FREE valuation!

Our team is ready to help you sell your home for the highest possible price ASAP

Bought with Realty One Group Complete

Helping real estate be simple, fun and stress-free!
1891 E Roseville Pkwy STE 180, 948 B Lincoln Way 10076 Alta Sierra Dr., Valley, CA, 95949






